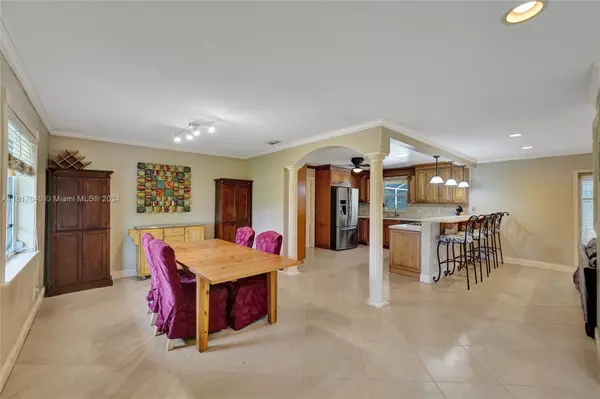$940,000
$975,000
3.6%For more information regarding the value of a property, please contact us for a free consultation.
4 Beds
4 Baths
2,710 SqFt
SOLD DATE : 08/09/2024
Key Details
Sold Price $940,000
Property Type Single Family Home
Sub Type Single Family Residence
Listing Status Sold
Purchase Type For Sale
Square Footage 2,710 sqft
Price per Sqft $346
Subdivision Martha Bright Farms
MLS Listing ID A11617040
Sold Date 08/09/24
Style Detached,One Story
Bedrooms 4
Full Baths 3
Half Baths 1
Construction Status New Construction
HOA Y/N No
Year Built 1974
Annual Tax Amount $9,686
Tax Year 2023
Contingent No Contingencies
Lot Size 1.000 Acres
Property Description
Spacious lakefront Pool home with over an acre of land on culdesac located in the highly desirable community of Hiatus Isles. This property features 4 bedrooms and 3 1/2 bathrooms. Two of the bedrooms are considered master suites with own bathroom. Separate formal dining room with family room that has a real wooden fireplace. French doors that open to a large screened in pool area that has its own private pool bathroom. With over an acre of land horses are welcome as trails are located directly outside the property. Robins Preserve and Tree Tops Park. No homeowners association. The home boasts updated kitchen with stainless steel appliances, crown molding throughout, shutters, a private deck outback and large storage shed. This property is priced to sell!
Location
State FL
County Broward County
Community Martha Bright Farms
Area 3880
Direction Take Orange Drive to Hiatus Road. Head North on Hiatus Road. Make your third right into Hiatus Isles entrance. First right after entrance. Follow around to the first left and the home will be on the left-hand side.
Interior
Interior Features Bedroom on Main Level, Closet Cabinetry, Dining Area, Separate/Formal Dining Room, Dual Sinks, French Door(s)/Atrium Door(s), First Floor Entry, Fireplace, Main Level Primary, Walk-In Closet(s)
Heating Central
Cooling Central Air
Flooring Tile, Wood
Fireplace Yes
Appliance Dryer, Dishwasher, Disposal, Microwave, Refrigerator, Water Softener Owned, Self Cleaning Oven, Washer
Exterior
Exterior Feature Deck, Enclosed Porch, Fence, Patio, Shed, Storm/Security Shutters
Parking Features Attached
Garage Spaces 2.0
Pool In Ground, Pool
Community Features Other
Waterfront Description Lake Front
View Pool
Roof Type Barrel
Porch Deck, Patio, Porch, Screened
Garage Yes
Building
Lot Description 1-2 Acres
Faces South
Story 1
Sewer Septic Tank
Water Public
Architectural Style Detached, One Story
Additional Building Shed(s)
Structure Type Block
Construction Status New Construction
Schools
Elementary Schools Silver Ridge
Middle Schools Indian Ridge
High Schools Western
Others
Pets Allowed No Pet Restrictions, Yes
Senior Community No
Tax ID 504119040040
Acceptable Financing Cash, Conventional
Listing Terms Cash, Conventional
Financing Cash
Pets Description No Pet Restrictions, Yes
Read Less Info
Want to know what your home might be worth? Contact us for a FREE valuation!

Our team is ready to help you sell your home for the highest possible price ASAP
Bought with RE/MAX FIRST

Find out why customers are choosing LPT Realty to meet their real estate needs







