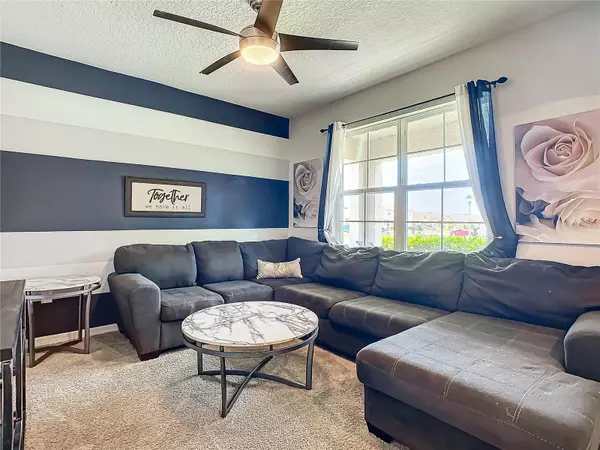$520,000
$529,900
1.9%For more information regarding the value of a property, please contact us for a free consultation.
5 Beds
3 Baths
2,601 SqFt
SOLD DATE : 07/29/2024
Key Details
Sold Price $520,000
Property Type Single Family Home
Sub Type Single Family Residence
Listing Status Sold
Purchase Type For Sale
Square Footage 2,601 sqft
Price per Sqft $199
Subdivision Springview Woods Ph 4
MLS Listing ID O6205850
Sold Date 07/29/24
Bedrooms 5
Full Baths 3
Construction Status Appraisal,Inspections
HOA Fees $55/qua
HOA Y/N Yes
Originating Board Stellar MLS
Year Built 2021
Annual Tax Amount $4,173
Lot Size 10,454 Sqft
Acres 0.24
Property Description
Welcome home! DO NOT miss the chance to finally own your own home in the highly sought-after Springview Woods community in Debary! This home has the perfect location to see all that Debary has to offer! This home is about 10 minutes from Blue Springs State Park and less than 15 minutes from the Seminole Town Center. This home is also about 10 minutes from the Sunrail and the future site of DeBary Mainstreet. Walking up to YOUR new home you will immediately notice an oversized extended driveway and that you will only have ONE next-door neighbor! As you enter YOUR home you will be greeted by high ceilings and your formal living room to the right. Walking further into YOUR home you will be greeted by your open concept kitchen and family room, with dining space as well so no one can miss out on the conversation. This home boasts detailed wall accents throughout the home! As well as a guest room downstairs with a guest bathroom as well. As you walk upstairs you will notice you have your EXTRA-LARGE primary suite with TWO walk-in closets! As well as 3 additional bedrooms and an additional bathroom. Upstairs also includes a loft and your laundry room. So, you will not have to carry your laundry up and down the stairs! This home is the perfect 3-way split plan so everyone can have their own place in the home! Walking outside you will immediately be drawn to YOUR brand NEW 2023 saltwater pool which is the central point of the back yard! This pool includes a child safety fence that was custom built for your NEW pool. Not only do you have a NEW pool you have a NEW 2023 Gazebo and NEW 2023 Pergola which are joined together by the NEW 2023 pavers. Not only do you have all these upgrades, but YOUR home also includes the NEW 2023 summer kitchen. This is the perfect backyard for entertaining or if you just want your own relaxing retreat! Not only does this home come with all the potential needed for the perfect home it comes with the perfect .24 acre LOT with NO back neighbors, which is a RARE find for any newer built home! This is one of the LARGEST lots in the neighborhood! This home is the perfect home, all it needs is YOU! This home is a one-of-a-kind opportunity that WILL NOT last long!! Schedule your private showing TODAY!
Location
State FL
County Volusia
Community Springview Woods Ph 4
Zoning R1
Rooms
Other Rooms Inside Utility, Loft
Interior
Interior Features Kitchen/Family Room Combo, Open Floorplan, PrimaryBedroom Upstairs, Solid Surface Counters, Split Bedroom, Walk-In Closet(s)
Heating Central, Electric
Cooling Central Air
Flooring Carpet, Ceramic Tile
Furnishings Unfurnished
Fireplace false
Appliance Dishwasher, Disposal, Electric Water Heater, Microwave, Range, Refrigerator
Laundry Inside, Laundry Room, Upper Level
Exterior
Exterior Feature Sidewalk, Sliding Doors
Parking Features Driveway, Garage Door Opener, Oversized
Garage Spaces 2.0
Fence Fenced, Vinyl
Pool Child Safety Fence, In Ground, Salt Water
Community Features Deed Restrictions, Playground, Sidewalks
Utilities Available Cable Available, Electricity Available, Sewer Available, Solar, Street Lights, Underground Utilities, Water Available
Amenities Available Playground
View Trees/Woods
Roof Type Shingle
Porch Patio
Attached Garage true
Garage true
Private Pool Yes
Building
Lot Description Corner Lot, Cul-De-Sac, City Limits, Sidewalk, Paved
Entry Level Two
Foundation Slab
Lot Size Range 0 to less than 1/4
Builder Name D. R Horton
Sewer Public Sewer
Water Public
Architectural Style Traditional
Structure Type Block,Stucco
New Construction false
Construction Status Appraisal,Inspections
Schools
Elementary Schools Debary Elem
Middle Schools River Springs Middle School
High Schools University High School-Vol
Others
Pets Allowed Yes
Senior Community No
Ownership Fee Simple
Monthly Total Fees $55
Acceptable Financing Cash, Conventional, FHA, VA Loan
Membership Fee Required Required
Listing Terms Cash, Conventional, FHA, VA Loan
Special Listing Condition None
Read Less Info
Want to know what your home might be worth? Contact us for a FREE valuation!

Our team is ready to help you sell your home for the highest possible price ASAP

© 2024 My Florida Regional MLS DBA Stellar MLS. All Rights Reserved.
Bought with CREEGAN GROUP

Find out why customers are choosing LPT Realty to meet their real estate needs







