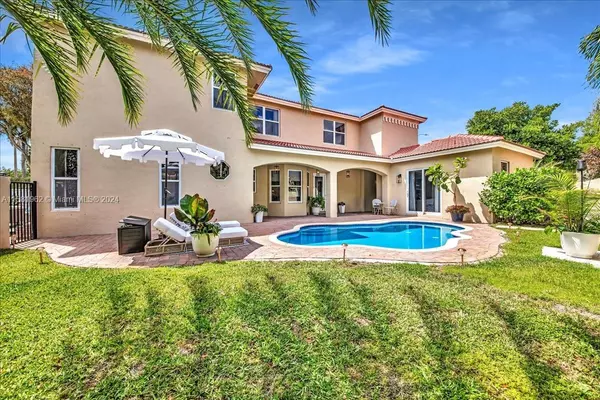$949,999
$949,999
For more information regarding the value of a property, please contact us for a free consultation.
4 Beds
4 Baths
2,909 SqFt
SOLD DATE : 06/25/2024
Key Details
Sold Price $949,999
Property Type Single Family Home
Sub Type Single Family Residence
Listing Status Sold
Purchase Type For Sale
Square Footage 2,909 sqft
Price per Sqft $326
Subdivision Pod 7 At Monarch Lakes
MLS Listing ID A11581962
Sold Date 06/25/24
Style Detached,Two Story
Bedrooms 4
Full Baths 3
Half Baths 1
Construction Status Resale
HOA Fees $125/mo
HOA Y/N Yes
Year Built 2003
Annual Tax Amount $14,863
Tax Year 2023
Contingent Sale Of Other Property
Lot Size 9,000 Sqft
Property Description
Experience South Florida living at its finest. One of the largest lots in the neighborhood, perfect for entertaining. Relax in the sparkling pool, huge yard, private back patio under mature palms and lush tropical landscaping. Newly remodeled kitchen with quartz countertops and waterfall island. All new wine and beverage fridge, drawer microwave, range hood, custom designed pantry. Custom treillage dining room. Designer lighting throughout. Courtyard features private guest suite w/full bathroom. Upstairs has 3 bedrooms, including primary ensuite plus flex room perfect for office, nursery or fifth bedroom. New impact windows and doors provide peace of mind & security. Located in the highly desired Biltmore Estates at Monarch Lake. Close to shopping, dining, entertainment, highways.
Location
State FL
County Broward County
Community Pod 7 At Monarch Lakes
Area 3190
Direction GOOGLE
Interior
Interior Features Built-in Features, Bedroom on Main Level, Dual Sinks, Entrance Foyer, First Floor Entry, High Ceilings, Sitting Area in Primary, Separate Shower, Tub Shower, Upper Level Primary, Walk-In Closet(s)
Heating Central, Electric
Cooling Central Air, Electric
Flooring Other, Tile
Window Features Drapes,Impact Glass
Appliance Dryer, Dishwasher, Electric Range, Electric Water Heater, Disposal, Microwave, Refrigerator, Self Cleaning Oven, Washer
Exterior
Exterior Feature Deck, Fence, Security/High Impact Doors, Porch, Patio
Parking Features Attached
Garage Spaces 2.0
Pool Free Form, In Ground, Other, Pool Equipment, Pool
Community Features Other
Utilities Available Cable Available
View Pool
Roof Type Barrel
Porch Deck, Open, Patio, Porch
Garage Yes
Building
Lot Description < 1/4 Acre
Faces South
Story 2
Sewer Public Sewer
Water Public
Architectural Style Detached, Two Story
Level or Stories Two
Structure Type Block,Stucco
Construction Status Resale
Schools
Elementary Schools Coconut Palm
Middle Schools New Renaissance
High Schools Everglades
Others
Pets Allowed Conditional, Yes
HOA Fee Include Common Area Maintenance
Senior Community No
Tax ID 514026060770
Security Features Smoke Detector(s)
Acceptable Financing Cash, Conventional, FHA, VA Loan
Listing Terms Cash, Conventional, FHA, VA Loan
Financing Conventional
Pets Description Conditional, Yes
Read Less Info
Want to know what your home might be worth? Contact us for a FREE valuation!

Our team is ready to help you sell your home for the highest possible price ASAP
Bought with The Keyes Company

Find out why customers are choosing LPT Realty to meet their real estate needs







