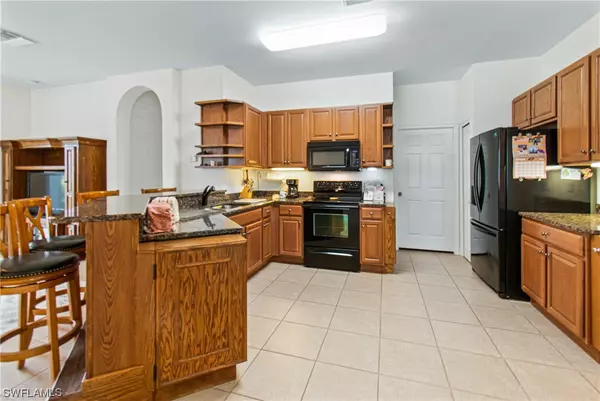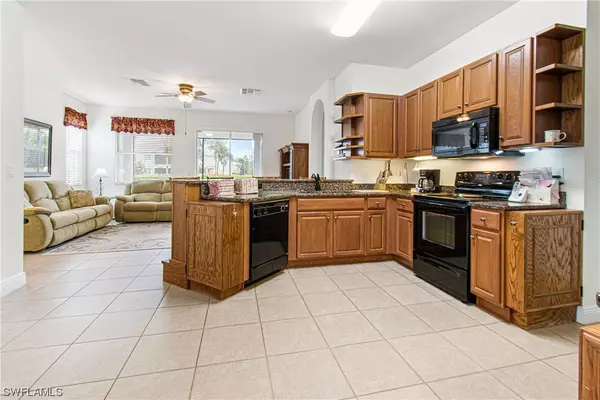$360,000
$360,000
For more information regarding the value of a property, please contact us for a free consultation.
2 Beds
2 Baths
1,245 SqFt
SOLD DATE : 12/06/2023
Key Details
Sold Price $360,000
Property Type Single Family Home
Sub Type Attached
Listing Status Sold
Purchase Type For Sale
Square Footage 1,245 sqft
Price per Sqft $289
Subdivision Milano
MLS Listing ID 223066024
Sold Date 12/06/23
Style Duplex
Bedrooms 2
Full Baths 2
Construction Status Resale
HOA Fees $116/qua
HOA Y/N Yes
Annual Recurring Fee 7392.0
Year Built 2011
Annual Tax Amount $3,671
Tax Year 2022
Lot Size 6,185 Sqft
Acres 0.142
Lot Dimensions Appraiser
Property Description
This highly sought after MILAN A Model Villa is located in Camarelle & has an Amazing Lake View! PRICED TO SELL LIKE A CONDO BUT WITH A 2 CAR GARAGE & YES there is definitely plenty of room for a Pool! Home is being Sold TURNKEY saving you from having to shop=HUGE SAVINGS! UPDATES: A.C./2020 & Coils were changed-out in 2023, Hot Water Heater/2022, New Refrigerator, Roof Ridge Vents Recently added, New Wood Flooring installed in both Bedrooms! NO CARPET! The Guest Bedroom has a Murphy Bed that also stays with the Home! This allows this 2nd bedroom to be used as an Office till the Murphy Bed is needed! The Kitchen has additional Specialty Cabinets which are a Luxury in a Villa! The Laundry Room has lots of cabinets, a sink & an extra Refrigerator! Plus, All the Lanai Furniture remains including the BBQ Grill. The 2 Car Garage comes with shelving & a work bench! Also this garage is 2 ft longer than the other attached villa & those 2 extra highly desired feet does make a difference! WELCOME TO PARADISE! YOUR FUTURE HOME IS LOCATED IN PELICAN PRESERVE ONE OF THE TOP 55+ COMMUNITIES IN THE U.S. & is LOCATED NEAR SWFL INTL. AIRPORT & THE BEACHES!
Location
State FL
County Lee
Community Pelican Preserve
Area Fm22 - Fort Myers City Limits
Rooms
Bedroom Description 2.0
Interior
Interior Features Breakfast Bar, Built-in Features, Eat-in Kitchen, Pantry, Shower Only, Separate Shower, Cable T V, High Speed Internet, Split Bedrooms
Heating Central, Electric
Cooling Central Air, Ceiling Fan(s), Electric
Flooring Tile, Wood
Furnishings Furnished
Fireplace No
Window Features Single Hung
Appliance Dryer, Dishwasher, Freezer, Ice Maker, Microwave, Range, Refrigerator, Self Cleaning Oven, Washer
Laundry Inside, Laundry Tub
Exterior
Exterior Feature Sprinkler/ Irrigation, Privacy Wall, Room For Pool, Shutters Manual
Garage Attached, Underground, Garage, Detached Carport, Garage Door Opener
Garage Spaces 2.0
Carport Spaces 2
Garage Description 2.0
Pool Community
Community Features Golf, Gated, Tennis Court(s), Street Lights
Utilities Available Underground Utilities
Amenities Available Beach Rights, Basketball Court, Bocce Court, Billiard Room, Business Center, Clubhouse, Dog Park, Fitness Center, Golf Course, Hobby Room, Library, Media Room, Pier, Playground, Pickleball, Park, Pool, Putting Green(s), RV/Boat Storage, Restaurant, Sauna
Waterfront Yes
Waterfront Description Lake
View Y/N Yes
Water Access Desc Public
View Lake
Roof Type Tile
Porch Lanai, Porch, Screened
Garage Yes
Private Pool No
Building
Lot Description Oversized Lot, Pond, Sprinklers Automatic
Faces North
Story 1
Sewer Public Sewer
Water Public
Architectural Style Duplex
Unit Floor 1
Structure Type Block,Concrete,Stucco
Construction Status Resale
Others
Pets Allowed Call, Conditional
HOA Fee Include Association Management,Cable TV,Internet,Irrigation Water,Legal/Accounting,Maintenance Grounds,Pest Control,Recreation Facilities,Reserve Fund,Street Lights,Security
Senior Community Yes
Tax ID 02-45-25-P3-0200B.0410
Ownership Single Family
Security Features Security Gate,Gated with Guard,Secured Garage/Parking,Gated Community,Security Guard,Smoke Detector(s)
Acceptable Financing All Financing Considered, Cash
Listing Terms All Financing Considered, Cash
Financing Cash
Pets Description Call, Conditional
Read Less Info
Want to know what your home might be worth? Contact us for a FREE valuation!

Our team is ready to help you sell your home for the highest possible price ASAP
Bought with Linda Lamb & Company LLC

Find out why customers are choosing LPT Realty to meet their real estate needs







