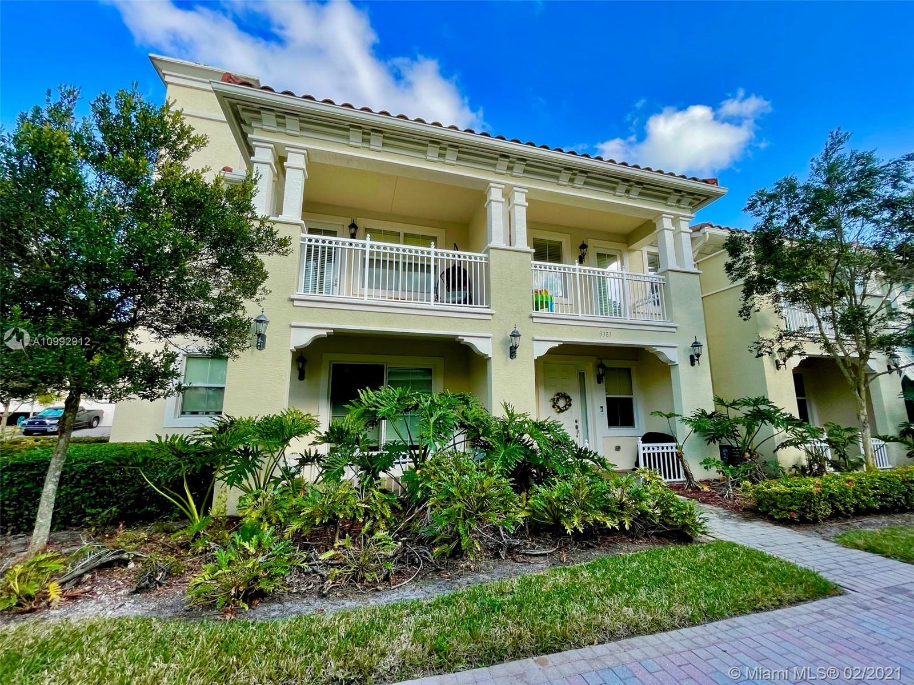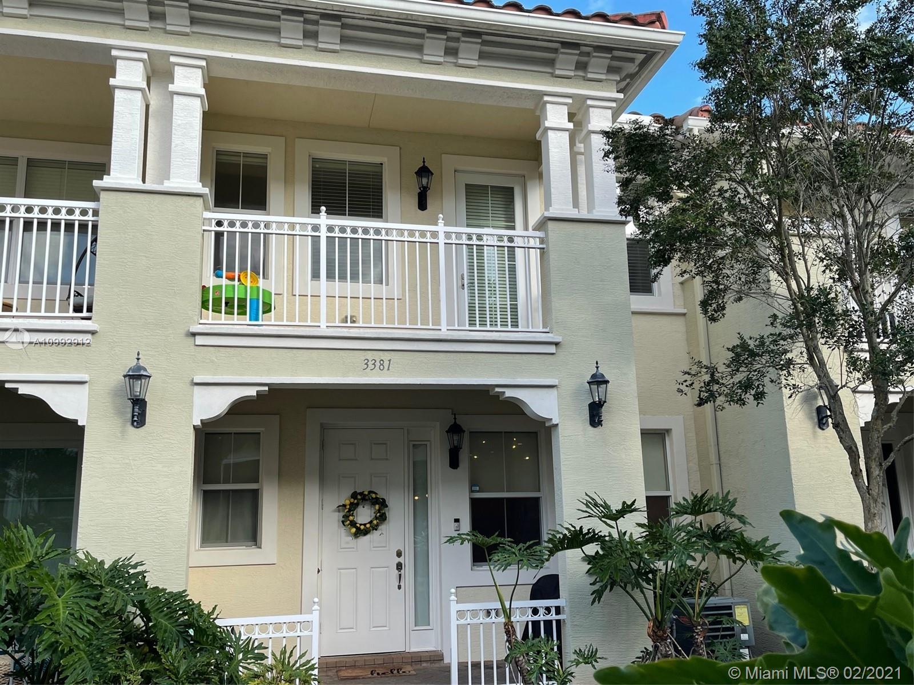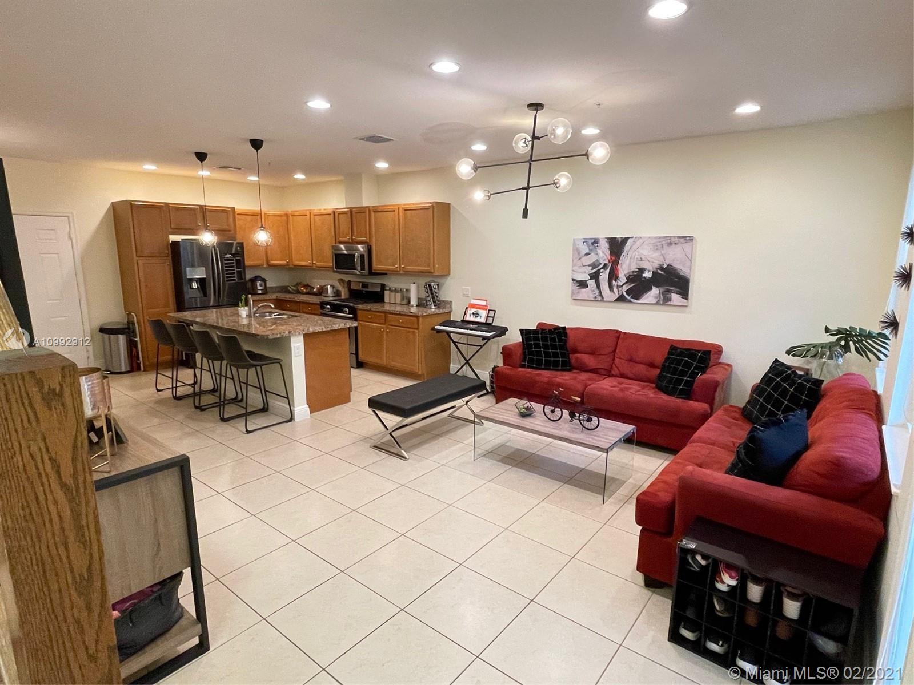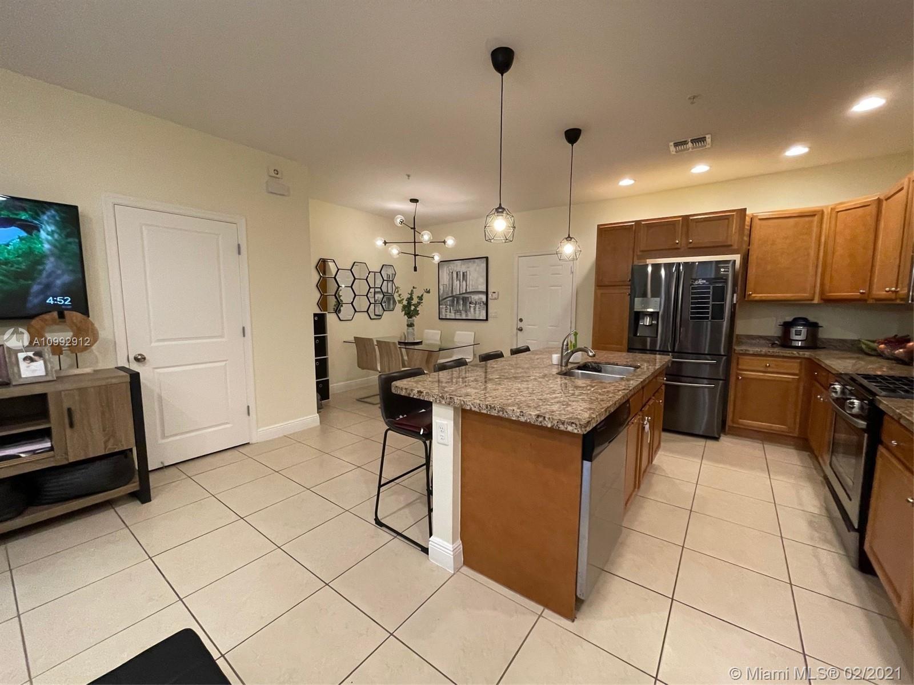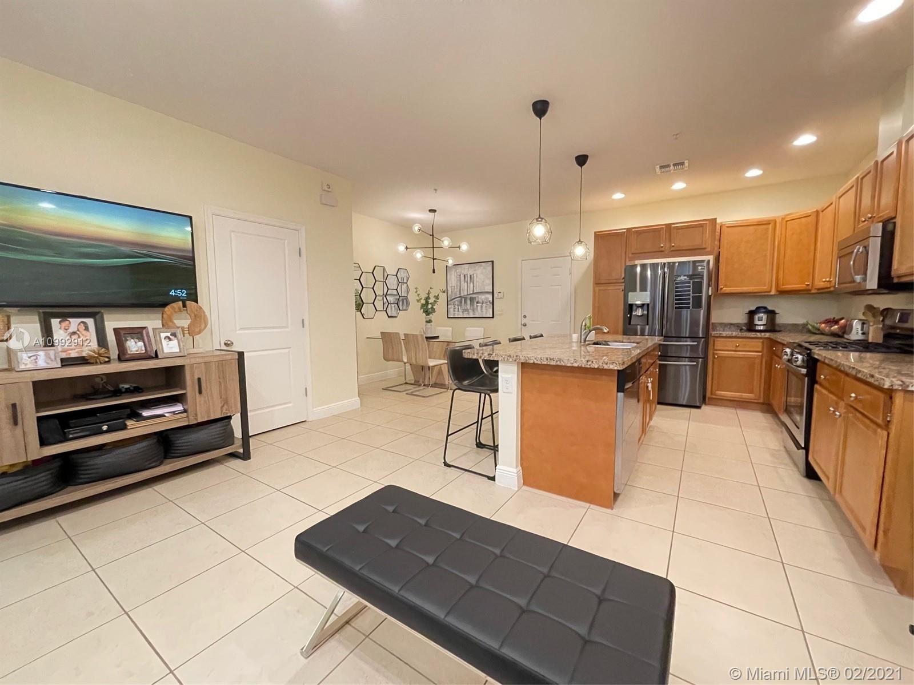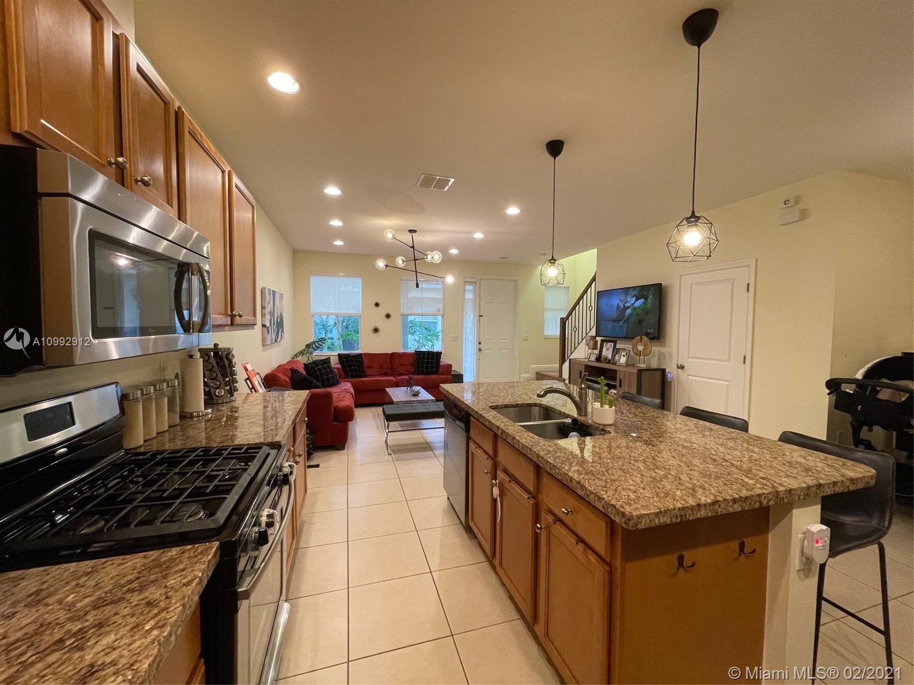$390,000
$380,000
2.6%For more information regarding the value of a property, please contact us for a free consultation.
3 Beds
3 Baths
1,408 SqFt
SOLD DATE : 03/29/2021
Key Details
Sold Price $390,000
Property Type Townhouse
Sub Type Townhouse
Listing Status Sold
Purchase Type For Sale
Square Footage 1,408 sqft
Price per Sqft $276
Subdivision Oakland Sawgrass Expressw
MLS Listing ID A10992912
Sold Date 03/29/21
Style Other
Bedrooms 3
Full Baths 2
Half Baths 1
Construction Status Resale
HOA Fees $340/mo
HOA Y/N Yes
Year Built 2013
Annual Tax Amount $5,562
Tax Year 2020
Contingent Pending Inspections
Property Description
Have you dreamed your vacation would last forever? Having a home in Artesia with resort style amenities can satisfy your dreams. Front porch leads into large Living area with open concept. Kitchen with wood cabinets, stainless appliances & a gas range. Wrap around granite counters makes for perfect entertaining. The upstairs is carpeted. The large master suite with double entry doors separates the other bedrooms offering privacy, french doors to balcony & sitting area. A large walk in closet & linen closet adjoins the bath, large shower, dual sinks & toilet room. Full size laundry room is located upstairs. Water softener. Community pools, gym, tennis, tot lot, pool room, business center, indoor basketball and more. Close to Sawgrass Mall, food, shopping, entertainment & more.
Location
State FL
County Broward County
Community Oakland Sawgrass Expressw
Area 3860
Interior
Interior Features Breakfast Bar, Dining Area, Separate/Formal Dining Room, Dual Sinks, First Floor Entry, High Ceilings, Split Bedrooms, Separate Shower, Upper Level Master, Walk-In Closet(s)
Heating Central, Heat Pump
Cooling Central Air
Flooring Carpet, Tile
Window Features Blinds,Impact Glass
Appliance Some Gas Appliances, Dryer, Dishwasher, Disposal, Gas Range, Ice Maker, Microwave, Refrigerator, Water Softener Owned, Washer
Exterior
Exterior Feature Balcony, Security/High Impact Doors, Porch
Parking Features Attached
Garage Spaces 2.0
Pool Association, Heated
Amenities Available Billiard Room, Clubhouse, Fitness Center, Playground, Pool, Sauna, Tennis Court(s)
View Garden
Porch Balcony, Open, Porch
Garage Yes
Building
Building Description Block, Exterior Lighting
Faces East
Architectural Style Other
Structure Type Block
Construction Status Resale
Others
Pets Allowed Conditional, Yes
HOA Fee Include Amenities,Security
Senior Community No
Tax ID 494023100360
Security Features Fire Sprinkler System,Smoke Detector(s)
Acceptable Financing Cash, FHA, VA Loan
Listing Terms Cash, FHA, VA Loan
Financing Conventional
Special Listing Condition Listed As-Is
Pets Description Conditional, Yes
Read Less Info
Want to know what your home might be worth? Contact us for a FREE valuation!

Our team is ready to help you sell your home for the highest possible price ASAP
Bought with Coldwell Banker Realty

Find out why customers are choosing LPT Realty to meet their real estate needs


