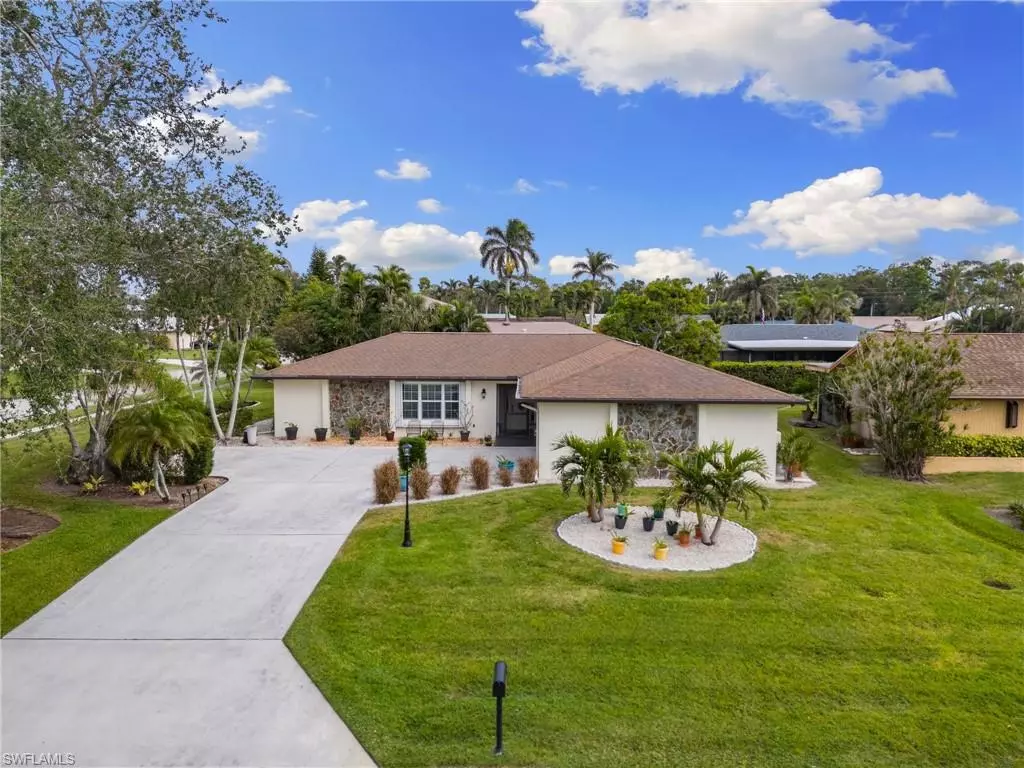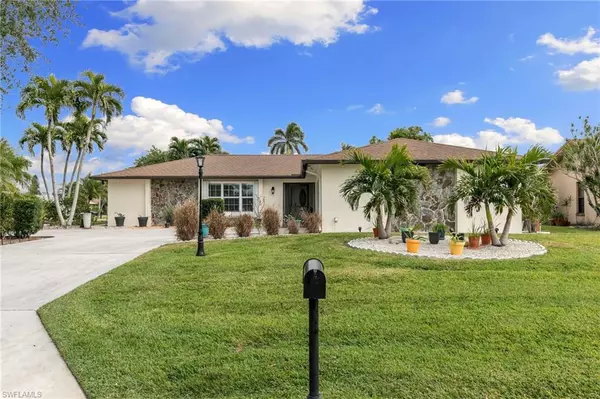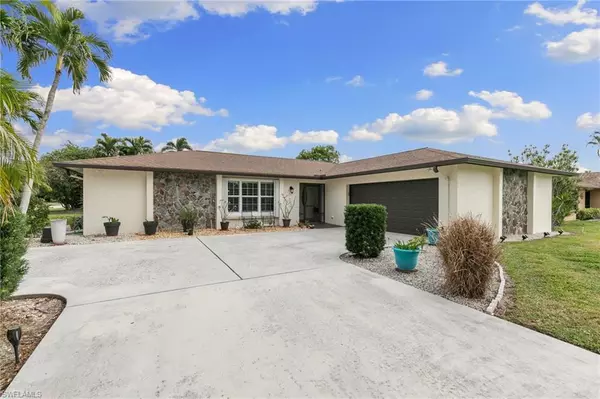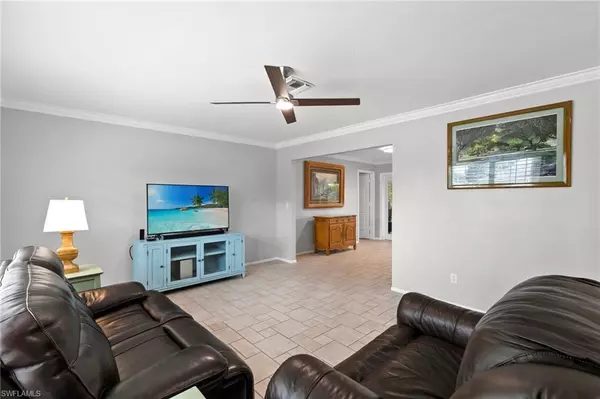3 Beds
2 Baths
1,663 SqFt
3 Beds
2 Baths
1,663 SqFt
Key Details
Property Type Single Family Home
Sub Type Ranch,Single Family Residence
Listing Status Active
Purchase Type For Sale
Square Footage 1,663 sqft
Price per Sqft $360
Subdivision Lakewood
MLS Listing ID 225008171
Style Resale Property
Bedrooms 3
Full Baths 2
HOA Fees $515/qua
HOA Y/N Yes
Originating Board Naples
Year Built 1981
Annual Tax Amount $3,179
Tax Year 2023
Lot Size 0.270 Acres
Acres 0.27
Property Description
This meticulously kept home is situated on a generous corner lot with oversized garage. The property provides an extended driveway with ample parking for family and guests, plus plenty of space for a future pool or outdoor oasis.
The fully remodeled kitchen is a chef's dream, showcasing soft-close cabinetry, pull-out shelving, luxurious granite countertops, and stainless steel appliances. The bathrooms have been thoughtfully updated with contemporary tile and sleek glass-enclosed shower doors.
For added peace of mind, the home has been completely re-piped and includes a new hurricane-rated garage door, gutters, and downspouts. Additional upgrades include a tankless hot water heater, a newer air handler, and updated ductwork (2022). The home is equipped with energy-efficient lighting and crown molding throughout, further enhancing its appeal.
Plantation shutters add an elegant touch to the interior, complemented by energy-efficient double-paned windows that ensure both comfort and cost savings.
Located within the well-established Lakewood Community, this home offers a welcoming, family- and pet-friendly environment. The low quarterly fees include internet, fiberoptic cable, and lawn irrigation, providing significant savings on your water bill.
This move-in-ready home, is designed for both style and convenience—don't miss the opportunity to make it your own.
Location
State FL
County Collier
Area Lakewood
Rooms
Bedroom Description Split Bedrooms
Dining Room Dining - Living
Kitchen Island
Interior
Interior Features French Doors, Walk-In Closet(s)
Heating Central Electric
Flooring Tile
Equipment Auto Garage Door, Dishwasher, Dryer, Microwave, Range, Refrigerator/Freezer, Self Cleaning Oven, Smoke Detector, Tankless Water Heater, Washer, Washer/Dryer Hookup
Furnishings Unfurnished
Fireplace No
Appliance Dishwasher, Dryer, Microwave, Range, Refrigerator/Freezer, Self Cleaning Oven, Tankless Water Heater, Washer
Heat Source Central Electric
Exterior
Exterior Feature Screened Lanai/Porch
Parking Features Driveway Paved, Attached
Garage Spaces 2.0
Community Features Sidewalks
Amenities Available Sidewalk
Waterfront Description None
View Y/N Yes
View Landscaped Area
Roof Type Shingle
Street Surface Paved
Total Parking Spaces 2
Garage Yes
Private Pool No
Building
Lot Description Corner Lot
Story 1
Water Central
Architectural Style Ranch, Single Family
Level or Stories 1
Structure Type Concrete Block,Stucco
New Construction No
Others
Pets Allowed Yes
Senior Community No
Tax ID 53956000004
Ownership Single Family
Security Features Smoke Detector(s)

Find out why customers are choosing LPT Realty to meet their real estate needs







