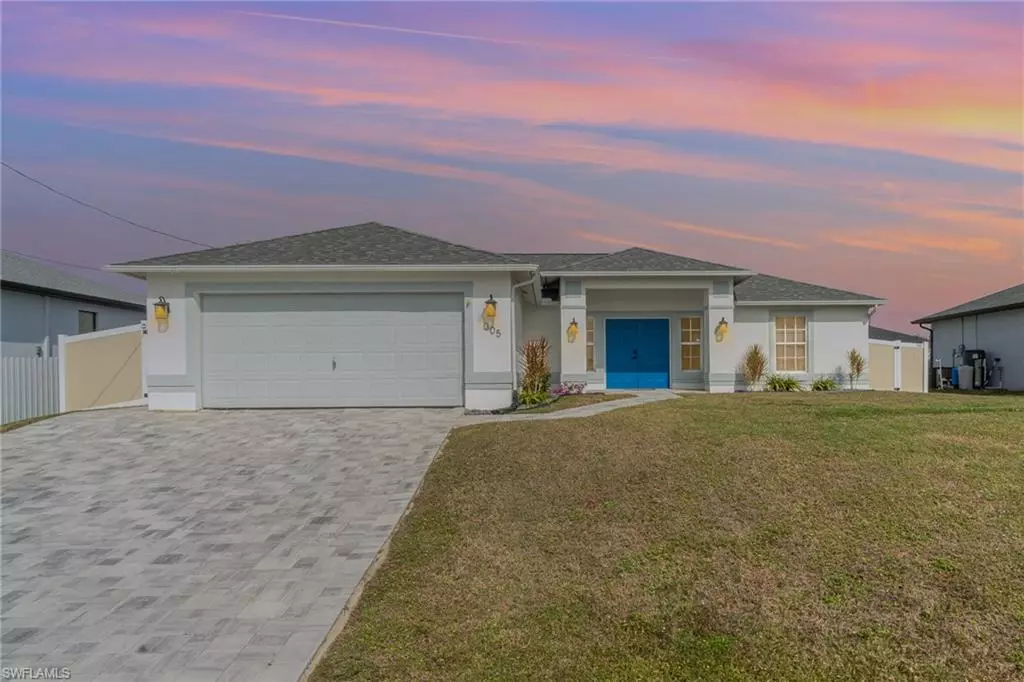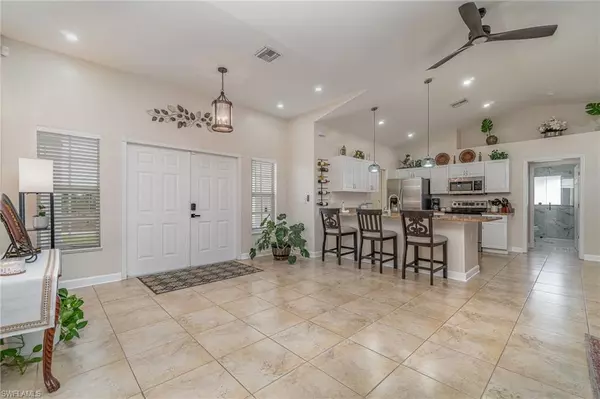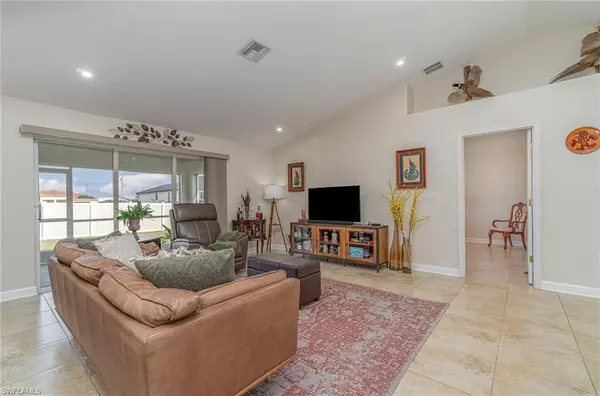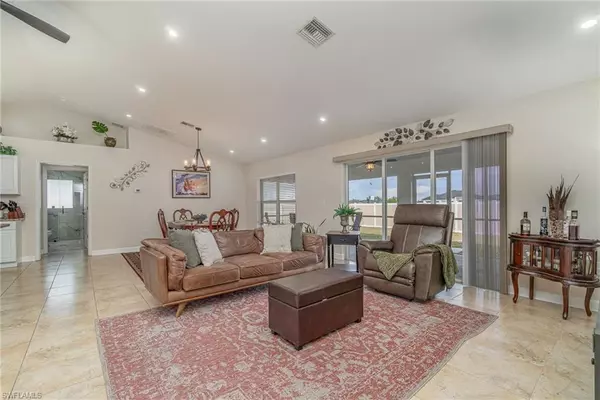3 Beds
2 Baths
1,667 SqFt
3 Beds
2 Baths
1,667 SqFt
OPEN HOUSE
Sat Jan 25, 10:00am - 2:00pm
Key Details
Property Type Single Family Home
Sub Type Ranch,Single Family Residence
Listing Status Active
Purchase Type For Sale
Square Footage 1,667 sqft
Price per Sqft $227
Subdivision Cape Coral
MLS Listing ID 225008201
Bedrooms 3
Full Baths 2
HOA Y/N No
Originating Board Florida Gulf Coast
Year Built 2006
Annual Tax Amount $7,733
Tax Year 2024
Lot Size 10,001 Sqft
Acres 0.2296
Property Description
Discover this stunning 3-bedroom, 2-bathroom home offering modern upgrades and a spacious 1,667 sq. ft. layout. Built in 2006, this home boasts an open-concept design with elegant French doors, a fully remodeled kitchen featuring granite countertops, stainless steel appliances, and a dedicated drinking water filtration system. The master suite includes his-and-her closets with wooden shelving, adding both style and functionality.
Both bathrooms have been beautifully updated with frameless glass enclosures and quartz countertops, creating a luxurious spa-like experience. Recent upgrades include a new roof (2023), a freshly painted garage interior, a Wi-Fi thermostat for app-controlled convenience, and a Ring doorbell for added security.
The exterior shines with a gray paver driveway (2023), a two-tone vinyl fence with reinforced beams (2024), and a professionally landscaped backyard designed for relaxation. The property also features a new pressure pump (2024) for the water filtration system, ensuring efficiency and convenience.
Located near top-rated schools, shopping, dining, and entertainment, this home combines style, comfort, and practicality. Plus, for eligible VA buyers, there's the possibility of an assumable rate—inquire today for details!
Schedule your private showing now and make this Cape Coral gem your dream home!
Location
State FL
County Lee
Area Cape Coral
Zoning RD-D
Rooms
Dining Room Breakfast Bar, Formal
Kitchen Pantry
Interior
Interior Features Cathedral Ceiling(s), Custom Mirrors, Foyer, French Doors, Pantry, Smoke Detectors, Vaulted Ceiling(s), Walk-In Closet(s)
Heating Central Electric
Flooring Tile
Equipment Auto Garage Door, Cooktop - Electric, Dishwasher, Disposal, Dryer, Microwave, Range, Refrigerator, Refrigerator/Freezer, Refrigerator/Icemaker, Self Cleaning Oven, Smoke Detector, Washer, Water Treatment Owned
Furnishings Unfurnished
Fireplace No
Appliance Electric Cooktop, Dishwasher, Disposal, Dryer, Microwave, Range, Refrigerator, Refrigerator/Freezer, Refrigerator/Icemaker, Self Cleaning Oven, Washer, Water Treatment Owned
Heat Source Central Electric
Exterior
Parking Features Driveway Paved, Attached
Garage Spaces 2.0
Fence Fenced
Amenities Available None
Waterfront Description None
View Y/N Yes
View Landscaped Area
Roof Type Shingle
Street Surface Paved
Total Parking Spaces 2
Garage Yes
Private Pool No
Building
Lot Description Regular
Building Description Concrete Block,Stucco, DSL/Cable Available
Story 1
Sewer Septic Tank
Water Well
Architectural Style Ranch, Single Family
Level or Stories 1
Structure Type Concrete Block,Stucco
New Construction No
Others
Pets Allowed Yes
Senior Community No
Tax ID 01-44-23-C1-02451.0570
Ownership Single Family
Security Features Smoke Detector(s)

Find out why customers are choosing LPT Realty to meet their real estate needs







