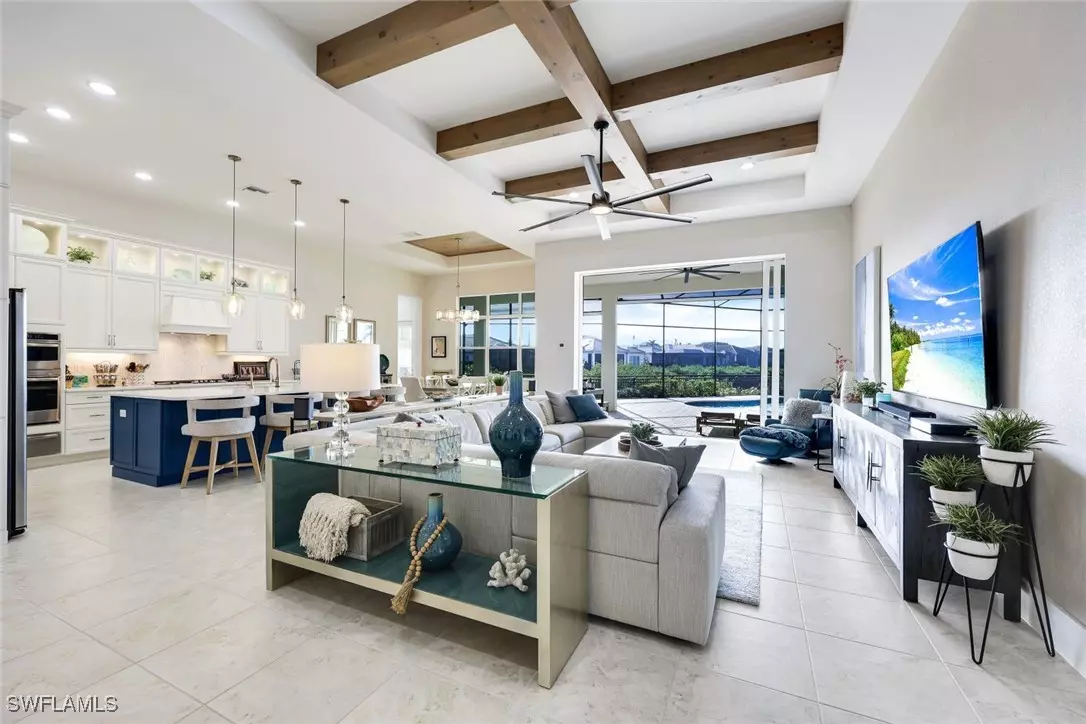4 Beds
3 Baths
2,816 SqFt
4 Beds
3 Baths
2,816 SqFt
OPEN HOUSE
Sat Jan 25, 1:00pm - 3:00pm
Key Details
Property Type Single Family Home
Sub Type Single Family Residence
Listing Status Active
Purchase Type For Sale
Square Footage 2,816 sqft
Price per Sqft $568
Subdivision Hidden Harbor
MLS Listing ID 224100524
Style Ranch,One Story
Bedrooms 4
Full Baths 3
Construction Status Resale
HOA Fees $2,017/qua
HOA Y/N Yes
Year Built 2017
Annual Tax Amount $11,998
Tax Year 2023
Lot Size 0.460 Acres
Acres 0.46
Lot Dimensions Appraiser
Property Description
This meticulously designed home features an open floor plan with 4 spacious bedrooms, 3 elegant bathrooms, and a versatile den. Step outside to your expansive lanai, complete with a saltwater pool and spa, outdoor kitchen, and a floating dock—perfect for embracing Florida's outdoor lifestyle.
Enjoy peace of mind with hurricane windows, doors, and shutters, plus the added convenience of a whole-house generator. BONUS FEATURES include smart home capability, car charging availability, and natural gas utilities, making this home as modern as it is beautiful.
Hidden Harbor's prime location places you just 20 minutes from Fort Myers Beach, the airport, and Coconut Point Mall, offering effortless access to the best of the area.
Don't miss the opportunity to make this exceptional home your own.
Location
State FL
County Lee
Community Hidden Harbor
Area Fm18 - Fort Myers Area
Rooms
Bedroom Description 4.0
Interior
Interior Features Attic, Built-in Features, Bathtub, Closet Cabinetry, Dual Sinks, High Ceilings, Living/ Dining Room, Pantry, Pull Down Attic Stairs, Separate Shower, Cable T V, Walk- In Closet(s), Home Office
Heating Gas
Cooling Central Air, Ceiling Fan(s), Electric
Flooring Carpet, Tile
Equipment Generator
Furnishings Negotiable
Fireplace No
Window Features Single Hung,Sliding,Impact Glass,Shutters,Window Coverings
Appliance Built-In Oven, Dryer, Dishwasher, Gas Cooktop, Disposal, Ice Maker, Microwave, Range, Refrigerator, RefrigeratorWithIce Maker, Self Cleaning Oven, Washer
Laundry Inside, Laundry Tub
Exterior
Exterior Feature Security/ High Impact Doors, Outdoor Grill, Outdoor Kitchen, Gas Grill
Parking Features Attached, Driveway, Garage, Paved, Two Spaces, Electric Vehicle Charging Station(s), Garage Door Opener
Garage Spaces 2.0
Garage Description 2.0
Pool Concrete, Gas Heat, Heated, In Ground, Pool Equipment, Pool Sweep, Community, Outside Bath Access, Pool/ Spa Combo
Community Features Boat Facilities, Gated, Street Lights
Utilities Available Cable Available, Underground Utilities
Amenities Available Boat Dock, Boat Ramp, Clubhouse, Barbecue, Picnic Area, Pier, Pool
Waterfront Description Canal Access, Intersecting Canal, Mangrove, Navigable Water, Seawall
View Y/N Yes
Water Access Desc Public
View Mangroves, Water
Roof Type Tile
Porch Lanai, Porch, Screened
Garage Yes
Private Pool Yes
Building
Lot Description Irregular Lot
Faces East
Story 1
Sewer Public Sewer
Water Public
Architectural Style Ranch, One Story
Unit Floor 1
Structure Type Block,Concrete,Stucco
Construction Status Resale
Others
Pets Allowed Yes
HOA Fee Include Irrigation Water,Legal/Accounting,Maintenance Grounds,Road Maintenance
Senior Community No
Tax ID 07-46-25-14-00000.0150
Ownership Single Family
Security Features Security Gate,Gated Community,Smoke Detector(s)
Acceptable Financing All Financing Considered, Cash
Listing Terms All Financing Considered, Cash
Pets Allowed Yes
Find out why customers are choosing LPT Realty to meet their real estate needs







