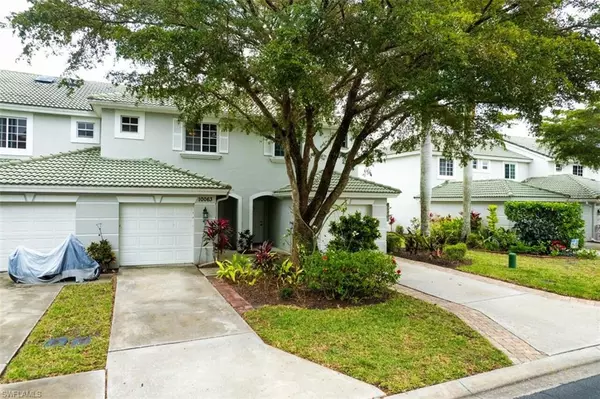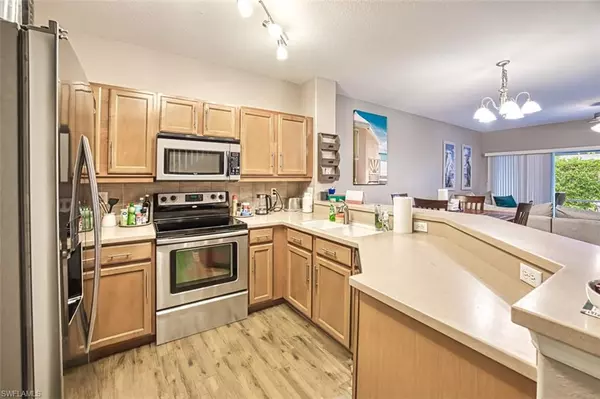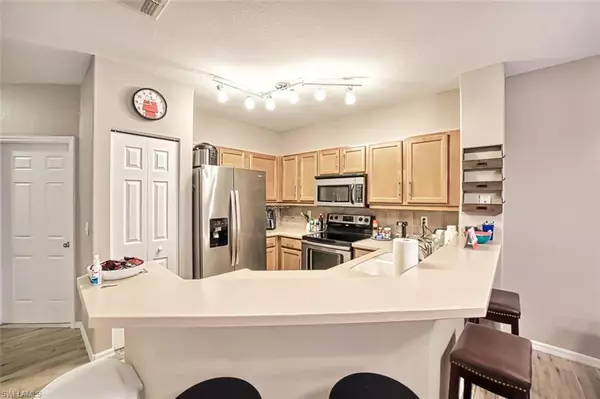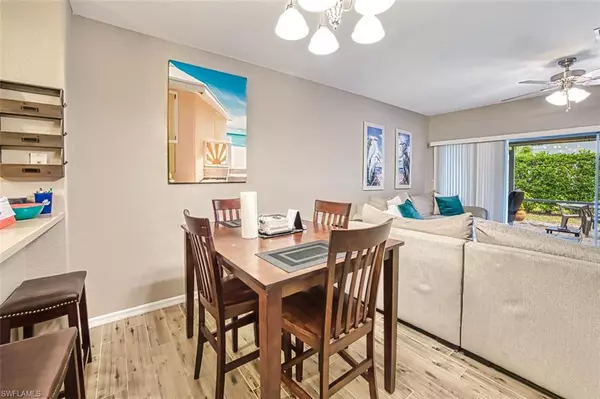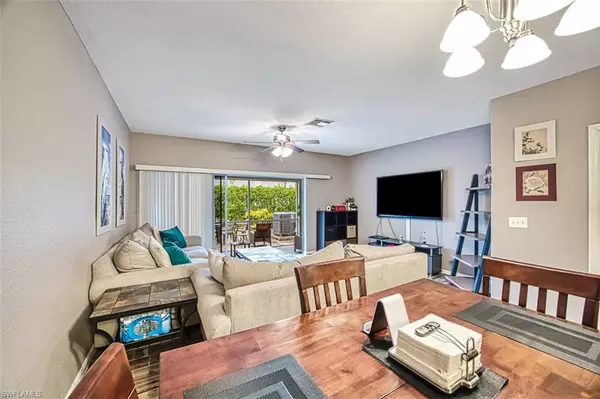2 Beds
3 Baths
1,448 SqFt
2 Beds
3 Baths
1,448 SqFt
Key Details
Property Type Townhouse
Sub Type Townhouse
Listing Status Active
Purchase Type For Sale
Square Footage 1,448 sqft
Price per Sqft $207
Subdivision Cypress Landing
MLS Listing ID 224105144
Bedrooms 2
Full Baths 2
Half Baths 1
HOA Fees $430/mo
HOA Y/N Yes
Originating Board Florida Gulf Coast
Year Built 2004
Annual Tax Amount $3,926
Tax Year 2023
Lot Size 2,090 Sqft
Acres 0.048
Property Description
Cypress Landing offers resort-style amenities, including a pool, hot tub, gym, internet/cable, and a play area—all in a pet-friendly setting. Perfectly situated near restaurants, shopping, I-75, Gulf Coast Hospital, and just a short drive to the beach, this home blends comfort with convenience. Don't miss this exceptional opportunity!
Location
State FL
County Lee
Area Fm22 - Fort Myers City Limits
Zoning RPD
Direction Be prepared to show your driver's license. Let Envera know you are a Realtor and your client is behind you. Once you enter the gates turn right, you will pass the clubhouse on your left and the house is within the next block on your left.
Rooms
Dining Room Breakfast Bar, Dining - Living
Interior
Interior Features Split Bedrooms, Guest Bath, Loft, Pantry, Vaulted Ceiling(s), Walk-In Closet(s)
Heating Central Electric
Cooling Ceiling Fan(s), Central Electric
Flooring Carpet, Tile
Window Features Skylight(s),Sliding,Shutters - Manual,Window Coverings
Appliance Dishwasher, Disposal, Dryer, Microwave, Range, Refrigerator/Freezer, Washer
Laundry In Garage
Exterior
Exterior Feature Sprinkler Auto
Garage Spaces 1.0
Community Features Clubhouse, Pool, Community Room, Community Spa/Hot tub, Fitness Center, Internet Access, Playground, Gated
Utilities Available Cable Available
Waterfront Description None
View Y/N Yes
View Landscaped Area, Partial Buildings
Roof Type Tile
Porch Screened Lanai/Porch, Patio
Garage Yes
Private Pool No
Building
Lot Description Zero Lot Line
Faces Be prepared to show your driver's license. Let Envera know you are a Realtor and your client is behind you. Once you enter the gates turn right, you will pass the clubhouse on your left and the house is within the next block on your left.
Story 2
Sewer Central
Water Central
Level or Stories Two, 2 Story
Structure Type Concrete Block,Stucco
New Construction No
Schools
Elementary Schools School Choice
Middle Schools School Choice
High Schools School Choice
Others
HOA Fee Include Cable TV,Insurance,Internet,Irrigation Water,Maintenance Grounds,Legal/Accounting,Manager,Pest Control Exterior,Pest Control Interior,Rec Facilities,Repairs,Reserve,Security,Street Lights,Trash
Tax ID 04-45-25-P2-01100.3450
Ownership Single Family
Security Features Smoke Detector(s),Smoke Detectors
Acceptable Financing Buyer Finance/Cash, FHA, VA Loan
Listing Terms Buyer Finance/Cash, FHA, VA Loan
Find out why customers are choosing LPT Realty to meet their real estate needs



