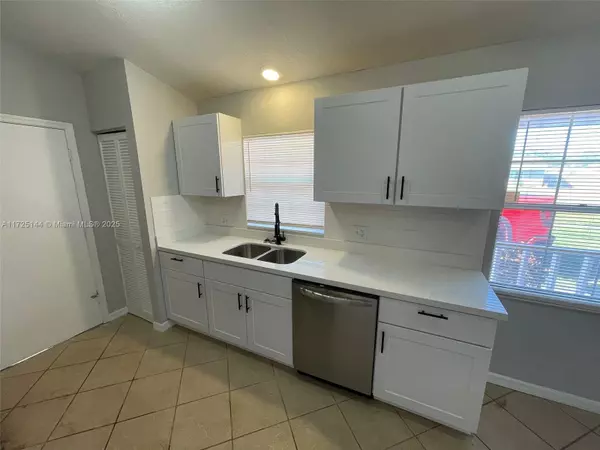4 Beds
2 Baths
10,890 SqFt
4 Beds
2 Baths
10,890 SqFt
Key Details
Property Type Single Family Home
Sub Type Single Family Residence
Listing Status Active
Purchase Type For Sale
Square Footage 10,890 sqft
Price per Sqft $35
Subdivision Orlando/Conway /Belle Isle
MLS Listing ID A11725144
Style Detached,One Story
Bedrooms 4
Full Baths 2
Construction Status Effective Year Built
HOA Y/N No
Year Built 1983
Annual Tax Amount $4,913
Tax Year 2024
Property Description
Location
State FL
County Orange
Community Orlando/Conway /Belle Isle
Area 5940 Florida Other
Direction FROM I-4 W TAKE FL-528 E TO EXIT 9 FOR TRADEPORT DR TOWARD CONWAY RD. TAKE JETPORT RD TO LEFT ONTO TRADEPORT RD AND CONTINUE ONTO S CONWAY RD. TURN RIGHT ONTO SIMMONS RD TO RIGHT TO FETROW DR TO LEFT ONTO ETHANS GLENN. HOME IS ON THE LEFT
Interior
Interior Features Bedroom on Main Level, Convertible Bedroom, First Floor Entry, Living/Dining Room, Tub Shower, Walk-In Closet(s)
Heating Other
Cooling Central Air
Flooring Laminate, Other, Tile
Furnishings Unfurnished
Appliance Dryer, Dishwasher, Electric Range, Electric Water Heater, Refrigerator, Washer
Laundry Washer Hookup, Dryer Hookup
Exterior
Exterior Feature Enclosed Porch, Fence, Lighting, Other, Patio
Parking Features Detached
Garage Spaces 2.0
Pool None
Utilities Available Cable Available
View Garden, Other
Roof Type Shingle
Street Surface Paved
Porch Patio, Porch, Screened
Garage Yes
Building
Lot Description < 1/4 Acre
Faces Southwest
Story 1
Sewer Septic Tank
Water Public
Architectural Style Detached, One Story
Structure Type Brick,Block
Construction Status Effective Year Built
Schools
Elementary Schools Shenandoah
Others
Pets Allowed No Pet Restrictions, Yes
Senior Community No
Tax ID 16-23-30-2520-00610
Acceptable Financing Cash, Conventional, FHA, VA Loan
Listing Terms Cash, Conventional, FHA, VA Loan
Special Listing Condition Listed As-Is
Pets Allowed No Pet Restrictions, Yes
Find out why customers are choosing LPT Realty to meet their real estate needs







