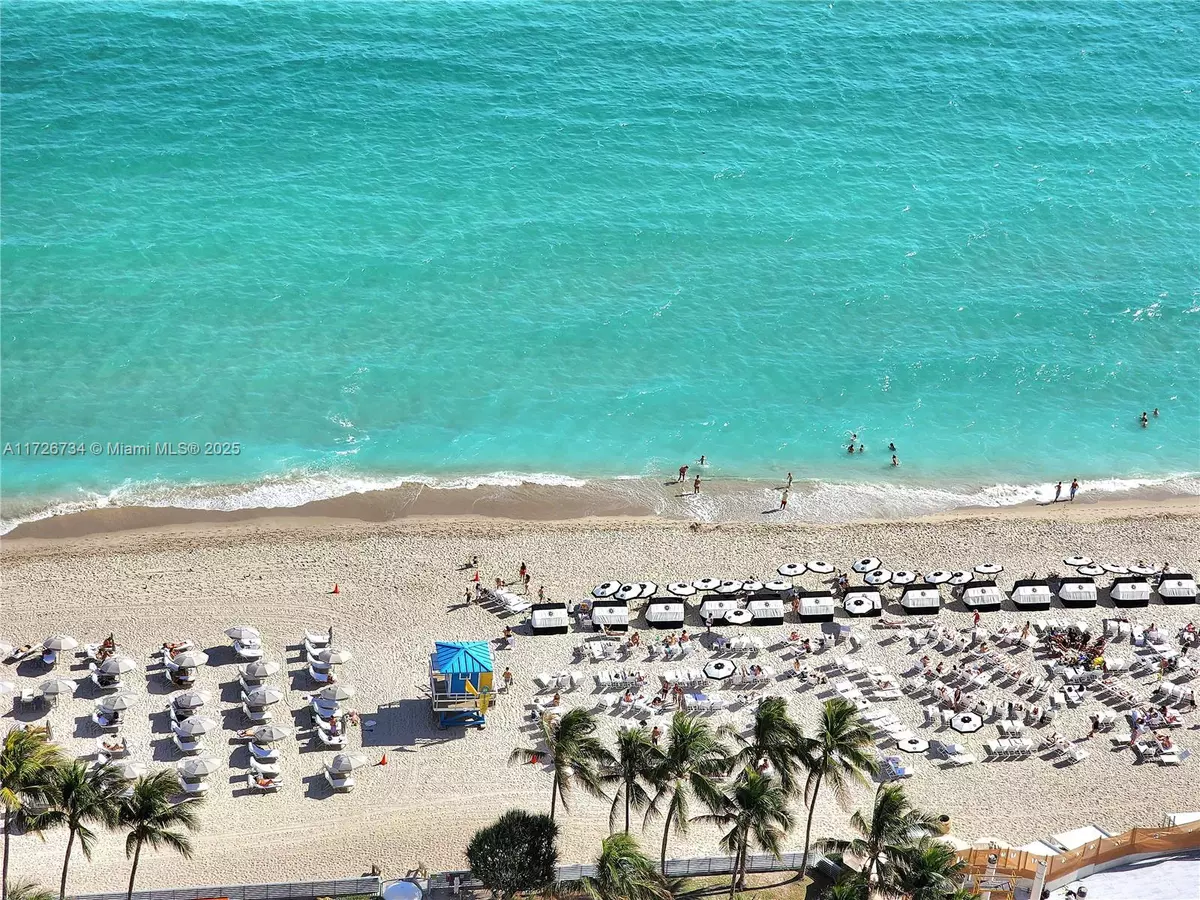3 Beds
4 Baths
2,623 SqFt
3 Beds
4 Baths
2,623 SqFt
Key Details
Property Type Condo
Sub Type Condominium
Listing Status Active
Purchase Type For Sale
Square Footage 2,623 sqft
Price per Sqft $1,067
Subdivision Diplomat Oceanfront Resid
MLS Listing ID A11726734
Style High Rise
Bedrooms 3
Full Baths 3
Half Baths 1
Construction Status Effective Year Built
HOA Fees $10,614/qua
HOA Y/N Yes
Year Built 2006
Annual Tax Amount $34,487
Tax Year 2024
Property Description
Diplomat Oceanfront Residences Offers Luxury Unlike Other Buildings. Come View This Property To Experience It Yourself!
Location
State FL
County Broward
Community Diplomat Oceanfront Resid
Area 3010
Interior
Interior Features Breakfast Bar, Bidet, Built-in Features, Dual Sinks, Entrance Foyer, High Ceilings, Jetted Tub, Living/Dining Room, Sitting Area in Primary, Split Bedrooms, Separate Shower, Walk-In Closet(s)
Heating Central
Cooling Central Air
Flooring Ceramic Tile, Marble
Window Features Impact Glass,Sliding
Appliance Built-In Oven, Dryer, Dishwasher, Disposal, Gas Range, Ice Maker, Microwave, Self Cleaning Oven, Washer
Exterior
Exterior Feature Balcony, Security/High Impact Doors
Parking Features Attached
Garage Spaces 2.0
Utilities Available Cable Available
Amenities Available Billiard Room, Bike Storage, Clubhouse, Fitness Center, Elevator(s)
Waterfront Description Intracoastal Access,Ocean Access,Ocean Front
View Y/N Yes
View City, Intercoastal, Ocean
Porch Balcony, Open
Garage Yes
Building
Architectural Style High Rise
Structure Type Block
Construction Status Effective Year Built
Others
Pets Allowed Size Limit, Yes
HOA Fee Include Association Management,Amenities,Common Areas,Legal/Accounting,Maintenance Grounds,Maintenance Structure,Parking,Pest Control,Pool(s),Reserve Fund,Sewer,Security,Trash,Water
Senior Community No
Tax ID 514223CB1330
Security Features Door Man,Elevator Secured,Secured Garage/Parking,Smoke Detector(s)
Acceptable Financing Cash, Conventional, 1031 Exchange
Listing Terms Cash, Conventional, 1031 Exchange
Pets Allowed Size Limit, Yes
Find out why customers are choosing LPT Realty to meet their real estate needs







