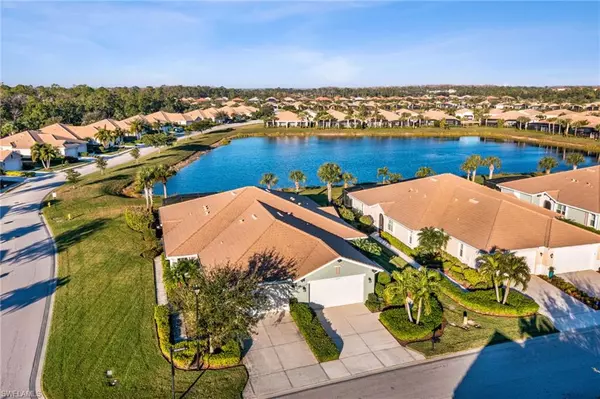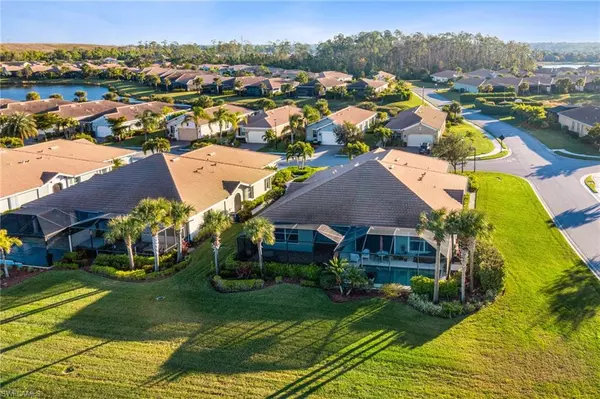3 Beds
2 Baths
1,716 SqFt
3 Beds
2 Baths
1,716 SqFt
OPEN HOUSE
Sat Jan 25, 12:00pm - 2:00pm
Key Details
Property Type Single Family Home, Multi-Family
Sub Type Ranch,Duplex,Single Family Residence
Listing Status Active
Purchase Type For Sale
Square Footage 1,716 sqft
Price per Sqft $273
Subdivision Materita
MLS Listing ID 225003501
Bedrooms 3
Full Baths 2
HOA Fees $349/qua
HOA Y/N Yes
Originating Board Florida Gulf Coast
Year Built 2015
Annual Tax Amount $4,530
Tax Year 2023
Lot Size 6,446 Sqft
Acres 0.148
Property Description
The primary bedroom is a luxurious retreat featuring floor-to-ceiling glass sliding doors that open to a covered lanai. The en-suite bathroom is equally impressive, boasting dual sinks, a walk-in-shower, and a large custom closet. The split floor plan provides privacy for the guest bedrooms and shared bathroom. Step outside from the family room onto the oversized, screened-in patio through the second set of sliding glass doors and capture breathtaking sunsets over panoramic lake views, creating the perfect setting for both indoor and outdoor entertaining.
The home features custom window shades for additional privacy, hurricane accordion shutters on windows and Storm Smart power hurricane shutters. A conveniently located laundry room with ample counter space and a sink is accessible from both inside the home and the two-car garage. It also boasts newer AC and much more.
This vibrant 55+ community offers a world-class array of amenities, including resort-style pools, an indoor pool with an elevated walking track, spa, fitness center, an indoor movie theater, outdoor amphitheater, bocce, tennis and pickleball courts, softball field and restaurants. Even the dogs have their very own fenced in park to run and play. Residents can enjoy scenic bike rides or leisurely strolls along the walking trails, admiring lakes, water fountains and wildlife. Relax and rejuvenate amidst the beauty of the serene butterfly garden, a source of pride for the entire community. Optional memberships offer access to a 27-hole golf course and a 24,000 sq. ft. Clubhouse, featuring casual and formal dining, bar, fitness center, spa and pro shop. Easy proximity to SW International Airport, grocery stores, restaurants, shopping centers, beaches, and performing arts venues, along with numerous other conveniences.
Location
State FL
County Lee
Area Pelican Preserve
Zoning SDA
Rooms
Bedroom Description First Floor Bedroom,Master BR Ground,Split Bedrooms
Dining Room Breakfast Bar, Dining - Family, Eat-in Kitchen
Kitchen Pantry
Interior
Interior Features Closet Cabinets, French Doors, Laundry Tub, Pantry, Smoke Detectors, Walk-In Closet(s), Window Coverings
Heating Central Electric
Flooring Carpet, Tile
Equipment Auto Garage Door, Cooktop - Electric, Dishwasher, Disposal, Dryer, Microwave, Refrigerator/Freezer, Refrigerator/Icemaker, Self Cleaning Oven, Washer
Furnishings Unfurnished
Fireplace No
Window Features Window Coverings
Appliance Electric Cooktop, Dishwasher, Disposal, Dryer, Microwave, Refrigerator/Freezer, Refrigerator/Icemaker, Self Cleaning Oven, Washer
Heat Source Central Electric
Exterior
Exterior Feature Screened Lanai/Porch
Parking Features Driveway Paved, Attached
Garage Spaces 2.0
Pool Community
Community Features Clubhouse, Park, Pool, Dog Park, Fitness Center, Fishing, Golf, Putting Green, Restaurant, Sidewalks, Street Lights, Tennis Court(s), Gated
Amenities Available Basketball Court, Barbecue, Bike And Jog Path, Bike Storage, Billiard Room, Bocce Court, Clubhouse, Park, Pool, Community Room, Spa/Hot Tub, Dog Park, Fitness Center, Fishing Pier, Full Service Spa, Golf Course, Hobby Room, Internet Access, Library, Pickleball, Putting Green, Restaurant, Sauna, Sidewalk, Streetlight, Tennis Court(s), Theater, Underground Utility
Waterfront Description Lake
View Y/N Yes
View Lake, Water
Roof Type Tile
Street Surface Paved
Porch Patio
Total Parking Spaces 2
Garage Yes
Private Pool No
Building
Lot Description Regular
Building Description Concrete Block,Stucco, DSL/Cable Available
Story 1
Water Central
Architectural Style Ranch, Duplex, Single Family
Level or Stories 1
Structure Type Concrete Block,Stucco
New Construction No
Others
Pets Allowed Limits
Senior Community No
Tax ID 01-45-25-P2-0390L.0020
Ownership Single Family
Security Features Gated Community,Smoke Detector(s)
Num of Pet 2

Find out why customers are choosing LPT Realty to meet their real estate needs







