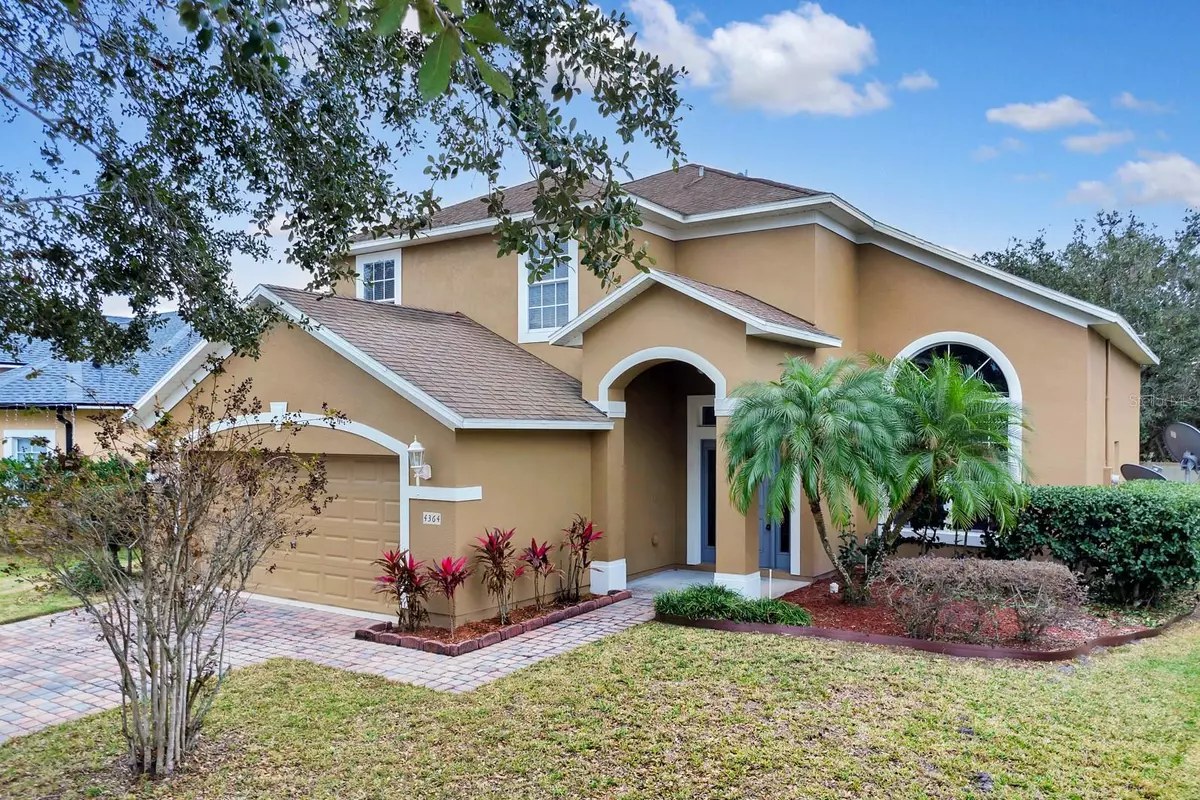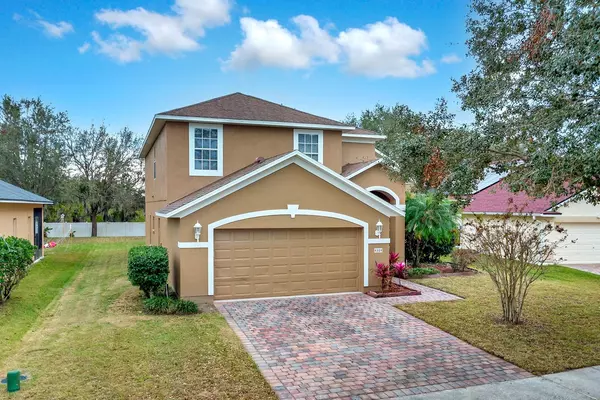5 Beds
3 Baths
2,794 SqFt
5 Beds
3 Baths
2,794 SqFt
OPEN HOUSE
Sat Jan 25, 11:00am - 3:00pm
Key Details
Property Type Single Family Home
Sub Type Single Family Residence
Listing Status Active
Purchase Type For Sale
Square Footage 2,794 sqft
Price per Sqft $162
Subdivision Brighton Lakes Ph 2 Prcl J
MLS Listing ID S5118487
Bedrooms 5
Full Baths 3
HOA Fees $150/ann
HOA Y/N Yes
Originating Board Stellar MLS
Year Built 2006
Annual Tax Amount $4,948
Lot Size 8,276 Sqft
Acres 0.19
Property Description
This spacious home features five generously sized bedrooms and three beautifully designed bathrooms, providing ample space for everyone.
Upon entering, you'll be greeted by a bright and inviting living room with a large window, perfect for enjoying serene sunsets. Adjacent to the living room is a stylish dining area, seamlessly flowing into a chef's dream kitchen, complete with brand-new stainless steel appliances, sleek granite countertops, and plenty of room for cooking with loved ones. Beyond the kitchen, a cozy second living area opens to the backyard—a tranquil space for outdoor activities or relaxation.
The main level also includes a conveniently located bedroom, a modern bathroom, and a laundry room with direct access to an oversized garage. New plush carpeting in the bedrooms adds a touch of luxury and comfort.
Upstairs, retreat to the luxurious master suite, featuring a spacious walk-in closet and an en-suite bathroom with dual sinks, a soaking tub, a walk-in shower, and a private water closet. Secondary bedrooms are equally spacious, including one with an extra walk-in closet for added storage.
Enjoy the benefits of living in a community with amenities like a resort-style pool, perfect for unwinding or spending quality time with family and friends.
This home is designed to meet the needs of growing families, multi-generational living, or savvy investors looking for a valuable asset. Schedule your private showing today and make this incredible home yours!
Location
State FL
County Osceola
Community Brighton Lakes Ph 2 Prcl J
Zoning PD
Interior
Interior Features High Ceilings, Kitchen/Family Room Combo, Living Room/Dining Room Combo, PrimaryBedroom Upstairs, Walk-In Closet(s)
Heating None
Cooling Central Air
Flooring Carpet, Ceramic Tile
Fireplace false
Appliance Cooktop, Dishwasher, Disposal, Dryer, Microwave, Range, Refrigerator, Washer
Laundry Laundry Room
Exterior
Exterior Feature Sidewalk, Sliding Doors
Garage Spaces 2.0
Community Features Clubhouse, Deed Restrictions, Fitness Center, Playground, Pool, Sidewalks, Tennis Courts
Utilities Available BB/HS Internet Available, Cable Available, Cable Connected, Electricity Available, Electricity Connected, Sewer Available, Street Lights, Water Connected
Roof Type Shingle
Attached Garage true
Garage true
Private Pool No
Building
Story 2
Entry Level Two
Foundation Slab
Lot Size Range 0 to less than 1/4
Sewer Public Sewer
Water Public
Structure Type Block,Concrete,Stucco
New Construction false
Others
Pets Allowed Cats OK, Dogs OK
Senior Community No
Ownership Fee Simple
Monthly Total Fees $12
Acceptable Financing Cash, Conventional, FHA, USDA Loan, VA Loan
Membership Fee Required Required
Listing Terms Cash, Conventional, FHA, USDA Loan, VA Loan
Special Listing Condition None

Find out why customers are choosing LPT Realty to meet their real estate needs







