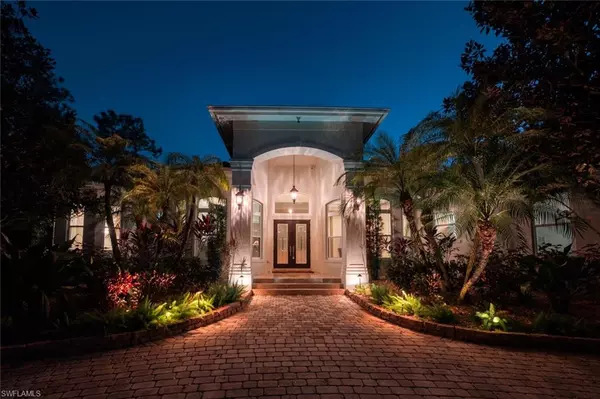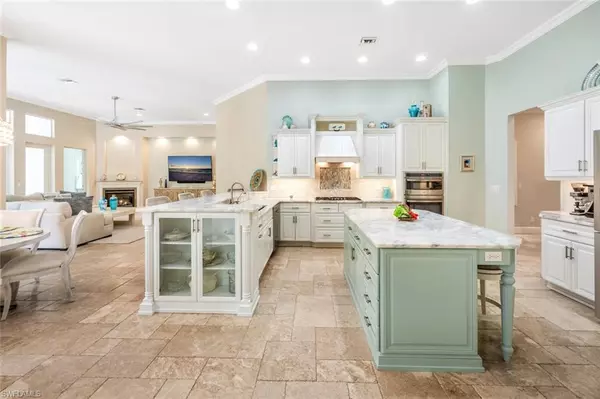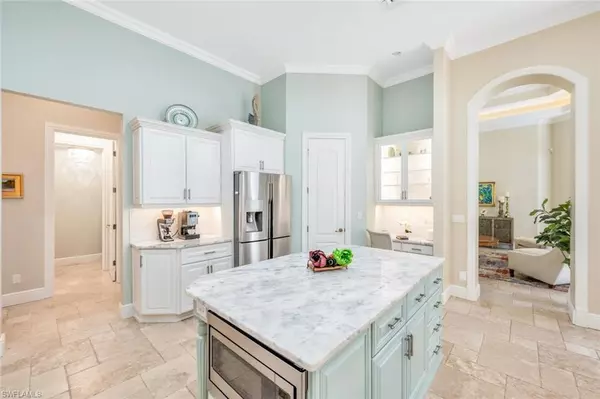3 Beds
3 Baths
3,618 SqFt
3 Beds
3 Baths
3,618 SqFt
OPEN HOUSE
Sun Jan 26, 1:00pm - 4:00pm
Key Details
Property Type Single Family Home
Sub Type Ranch,Single Family Residence
Listing Status Active
Purchase Type For Sale
Square Footage 3,618 sqft
Price per Sqft $690
Subdivision Logan Woods
MLS Listing ID 225005224
Bedrooms 3
Full Baths 2
Half Baths 1
HOA Y/N No
Originating Board Naples
Year Built 2002
Annual Tax Amount $7,841
Tax Year 2023
Lot Size 2.720 Acres
Acres 2.72
Property Description
Location
State FL
County Collier
Area Logan Woods
Rooms
Bedroom Description First Floor Bedroom,Master BR Ground,Master BR Sitting Area,Split Bedrooms
Dining Room Breakfast Bar, Dining - Family, Dining - Living, Formal
Kitchen Built-In Desk, Gas Available, Island, Pantry
Interior
Interior Features Built-In Cabinets, Closet Cabinets, Coffered Ceiling(s), Fireplace, Foyer, French Doors, Laundry Tub, Pantry, Smoke Detectors, Volume Ceiling, Walk-In Closet(s), Window Coverings
Heating Central Electric
Flooring Marble, Wood
Equipment Auto Garage Door, Cooktop - Gas, Dishwasher, Disposal, Double Oven, Dryer, Microwave, Range, Refrigerator/Icemaker, Reverse Osmosis, Security System, Self Cleaning Oven, Smoke Detector, Washer, Water Treatment Owned
Furnishings Unfurnished
Fireplace Yes
Window Features Window Coverings
Appliance Gas Cooktop, Dishwasher, Disposal, Double Oven, Dryer, Microwave, Range, Refrigerator/Icemaker, Reverse Osmosis, Self Cleaning Oven, Washer, Water Treatment Owned
Heat Source Central Electric
Exterior
Exterior Feature Screened Lanai/Porch, Outdoor Kitchen
Parking Features Circular Driveway, Covered, Driveway Paved, Golf Cart, Guest, Paved, Attached, Attached Carport
Garage Spaces 4.0
Carport Spaces 1
Pool Concrete, Electric Heat, Salt Water, Screen Enclosure
Amenities Available Guest Room, Hobby Room, See Remarks
Waterfront Description None
View Y/N Yes
View Landscaped Area
Roof Type Shingle
Street Surface Paved
Total Parking Spaces 5
Garage Yes
Private Pool Yes
Building
Lot Description Cul-De-Sac, Dead End
Story 1
Sewer Septic Tank
Water Well
Architectural Style Ranch, Single Family
Level or Stories 1
Structure Type Concrete Block,Stucco
New Construction No
Schools
Elementary Schools Vineyards Elem Sch
Middle Schools Oakridge Middle School
High Schools Gulf Coast High School
Others
Pets Allowed Yes
Senior Community No
Tax ID 38399480002
Ownership Single Family
Security Features Security System,Smoke Detector(s)

Find out why customers are choosing LPT Realty to meet their real estate needs







