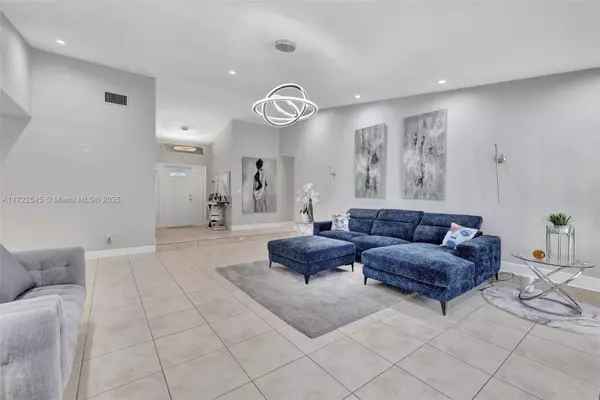3 Beds
2 Baths
2,071 SqFt
3 Beds
2 Baths
2,071 SqFt
Key Details
Property Type Single Family Home
Sub Type Single Family Residence
Listing Status Active Under Contract
Purchase Type For Sale
Square Footage 2,071 sqft
Price per Sqft $291
Subdivision Comrock
MLS Listing ID A11722545
Style Detached,Ranch
Bedrooms 3
Full Baths 2
Construction Status Resale
HOA Y/N No
Year Built 1981
Annual Tax Amount $4,515
Tax Year 2024
Contingent Other
Lot Size 9,203 Sqft
Property Description
Location
State FL
County Broward
Community Comrock
Area 3650
Direction University Drive North/South to Commercial Blvd. East on Commercial Blvd. to Woodlands Blvd. North on Woodlands Blvd to first right, NW 57th Street, then third left to NW 54th Terrace. Left on NW 54th Terrace and home will be on the west corner.
Interior
Interior Features Breakfast Bar, Bedroom on Main Level, Closet Cabinetry, Dining Area, Separate/Formal Dining Room, Entrance Foyer, Eat-in Kitchen, French Door(s)/Atrium Door(s), Garden Tub/Roman Tub, Jetted Tub, Main Level Primary, Sitting Area in Primary, Skylights, Tub Shower, Vaulted Ceiling(s), Walk-In Closet(s), Attic
Heating Central
Cooling Central Air
Flooring Tile
Furnishings Unfurnished
Window Features Impact Glass,Skylight(s)
Appliance Built-In Oven, Dryer, Dishwasher, Electric Water Heater, Disposal, Microwave, Refrigerator, Washer
Laundry In Garage
Exterior
Exterior Feature Enclosed Porch, Fence, Lighting, Patio, Shed
Parking Features Attached
Garage Spaces 2.0
Pool In Ground, Pool
Community Features Other, Sidewalks
Utilities Available Cable Available
View Garden, Pool
Roof Type Shingle
Porch Patio, Porch, Screened
Garage Yes
Building
Lot Description < 1/4 Acre
Faces East
Sewer Public Sewer
Water Public
Architectural Style Detached, Ranch
Additional Building Shed(s)
Structure Type Block
Construction Status Resale
Schools
Elementary Schools Broadview
Middle Schools Lauderdale Lks
High Schools Boyd H Anderson
Others
Pets Allowed Cats OK, Yes
Senior Community No
Tax ID 494111080200
Ownership Other Ownership
Acceptable Financing Cash, Conventional, FHA
Listing Terms Cash, Conventional, FHA
Special Listing Condition Listed As-Is
Pets Allowed Cats OK, Yes
Find out why customers are choosing LPT Realty to meet their real estate needs







