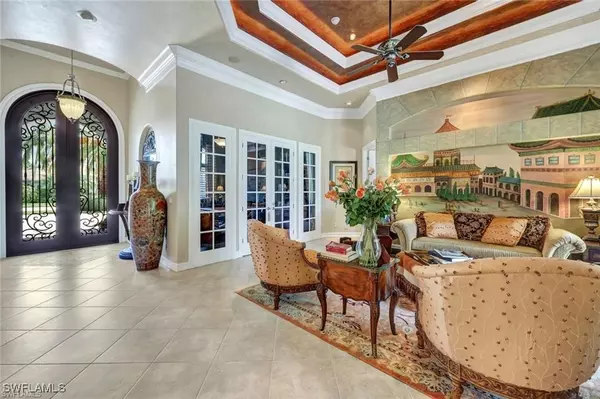3 Beds
4 Baths
3,580 SqFt
3 Beds
4 Baths
3,580 SqFt
OPEN HOUSE
Sun Jan 26, 1:00pm - 4:00pm
Key Details
Property Type Single Family Home
Sub Type Single Family Residence
Listing Status Active
Purchase Type For Sale
Square Footage 3,580 sqft
Price per Sqft $628
Subdivision Olde Cypress
MLS Listing ID 225004565
Style Ranch,One Story
Bedrooms 3
Full Baths 4
Construction Status Resale
HOA Fees $4,750/ann
HOA Y/N Yes
Year Built 2003
Annual Tax Amount $7,792
Tax Year 2023
Lot Dimensions Survey
Property Description
throughout. An elegant home in an outstanding and well-established community.
Location
State FL
County Collier
Community Olde Cypress
Area Na21 - N/O Immokalee Rd E/O 75
Rooms
Bedroom Description 3.0
Interior
Interior Features Attic, Breakfast Bar, Built-in Features, Breakfast Area, Bathtub, Tray Ceiling(s), Dual Sinks, Eat-in Kitchen, Family/ Dining Room, French Door(s)/ Atrium Door(s), Jetted Tub, Kitchen Island, Living/ Dining Room, Custom Mirrors, Pantry, Pull Down Attic Stairs, Separate Shower, Cable T V, Walk- In Closet(s), Central Vacuum, High Speed Internet
Heating Central, Electric
Cooling Central Air, Ceiling Fan(s), Electric
Flooring Carpet, Tile, Wood
Furnishings Unfurnished
Fireplace No
Window Features Impact Glass,Single Hung,Sliding,Window Coverings
Appliance Dryer, Dishwasher, Electric Cooktop, Disposal, Ice Maker, Microwave, Range, Refrigerator, RefrigeratorWithIce Maker, Self Cleaning Oven, Wine Cooler
Laundry Washer Hookup, Dryer Hookup, Inside, Laundry Tub
Exterior
Exterior Feature Security/ High Impact Doors, Outdoor Grill, Outdoor Kitchen, Gas Grill
Parking Features Attached, Deeded, Driveway, Garage, Golf Cart Garage, Guest, Paved, Garage Door Opener
Garage Spaces 3.0
Garage Description 3.0
Pool Electric Heat, Heated, In Ground, Pool Equipment, Screen Enclosure, Community, Outside Bath Access
Community Features Golf, Gated, Tennis Court(s), Street Lights
Utilities Available Cable Available, High Speed Internet Available, Underground Utilities
Amenities Available Business Center, Clubhouse, Fitness Center, Golf Course, Pickleball, Pool, Restaurant, Sidewalks, Tennis Court(s), Trail(s)
Waterfront Description None
View Y/N Yes
Water Access Desc Public
View Golf Course
Roof Type Tile
Porch Open, Porch
Garage Yes
Private Pool Yes
Building
Lot Description On Golf Course
Faces East
Story 1
Sewer Public Sewer
Water Public
Architectural Style Ranch, One Story
Structure Type Block,Concrete,Stucco
Construction Status Resale
Others
Pets Allowed Call, Conditional
HOA Fee Include Road Maintenance,Trash
Senior Community No
Tax ID 64625001501
Ownership Single Family
Security Features Security Gate,Gated with Guard,Gated Community,Security Guard,Smoke Detector(s)
Acceptable Financing All Financing Considered, Cash, FHA
Listing Terms All Financing Considered, Cash, FHA
Pets Allowed Call, Conditional
Find out why customers are choosing LPT Realty to meet their real estate needs







