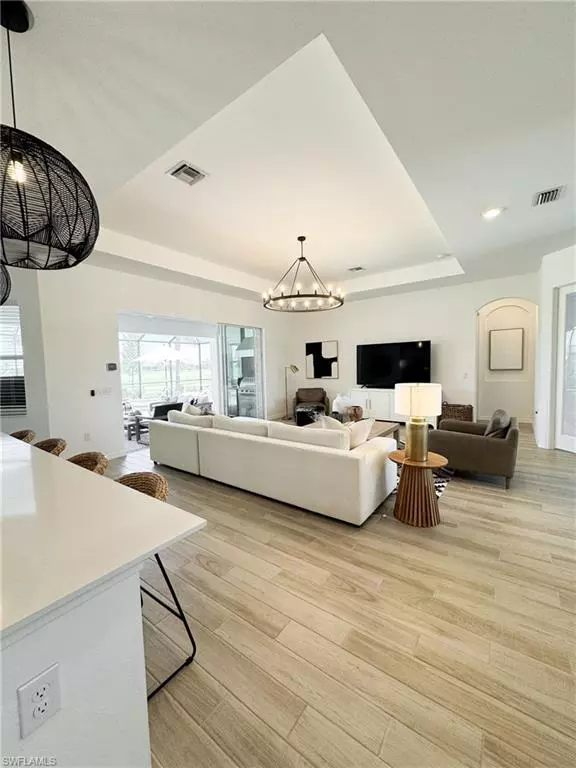3 Beds
3 Baths
2,394 SqFt
3 Beds
3 Baths
2,394 SqFt
Key Details
Property Type Single Family Home
Sub Type Ranch,Single Family Residence
Listing Status Active
Purchase Type For Sale
Square Footage 2,394 sqft
Price per Sqft $417
Subdivision The National Golf & Country Club At Ave Maria
MLS Listing ID 225000990
Bedrooms 3
Full Baths 2
Half Baths 1
HOA Fees $198/qua
HOA Y/N Yes
Originating Board Florida Gulf Coast
Year Built 2022
Annual Tax Amount $9,519
Tax Year 2024
Lot Size 10,890 Sqft
Acres 0.25
Property Description
Location
State FL
County Collier
Area The National Golf & Country Club At Ave Maria
Rooms
Bedroom Description Split Bedrooms
Dining Room Eat-in Kitchen, Formal
Interior
Interior Features Foyer, French Doors, Window Coverings
Heating Natural Gas
Flooring Tile
Equipment Auto Garage Door, Cooktop - Electric, Dishwasher, Disposal, Grill - Other, Microwave, Range, Refrigerator/Freezer, Refrigerator/Icemaker, Self Cleaning Oven, Wall Oven, Washer, Washer/Dryer Hookup
Furnishings Negotiable
Fireplace No
Window Features Window Coverings
Appliance Electric Cooktop, Dishwasher, Disposal, Grill - Other, Microwave, Range, Refrigerator/Freezer, Refrigerator/Icemaker, Self Cleaning Oven, Wall Oven, Washer
Heat Source Natural Gas
Exterior
Exterior Feature Built In Grill, Outdoor Kitchen
Parking Features Attached
Garage Spaces 3.0
Pool Community, Below Ground
Community Features Clubhouse, Pool, Fitness Center, Golf, Putting Green, Tennis Court(s), Gated
Amenities Available Clubhouse, Pool, Spa/Hot Tub, Fitness Center, Full Service Spa, Golf Course, Pickleball, Putting Green, Tennis Court(s)
Waterfront Description None
View Y/N Yes
View Golf Course
Roof Type Tile
Total Parking Spaces 3
Garage Yes
Private Pool Yes
Building
Lot Description Cul-De-Sac
Story 1
Water Softener
Architectural Style Ranch, Single Family
Level or Stories 1
Structure Type Concrete Block,Stucco
New Construction No
Others
Pets Allowed Yes
Senior Community No
Tax ID 63760001768
Ownership Single Family
Security Features Gated Community

Find out why customers are choosing LPT Realty to meet their real estate needs







