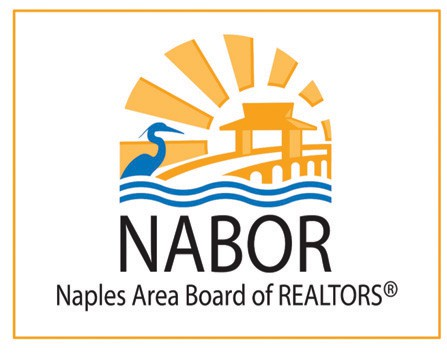3 Beds
2 Baths
2,110 SqFt
3 Beds
2 Baths
2,110 SqFt
Key Details
Property Type Condo
Sub Type Low Rise (1-3)
Listing Status Active
Purchase Type For Sale
Square Footage 2,110 sqft
Price per Sqft $189
Subdivision Babcock National
MLS Listing ID 224094324
Style Resale Property
Bedrooms 3
Full Baths 2
Condo Fees $1,185/qua
HOA Fees $883/qua
HOA Y/N Yes
Originating Board Naples
Year Built 2024
Annual Tax Amount $5,811
Tax Year 2023
Property Sub-Type Low Rise (1-3)
Property Description
Imagine starting each day in your pristine second-floor Baycreek coach home, offering 2,200 sq/ft of thoughtfully designed living space, where breathtaking views of a private preserve greet you from every room. This isn't just a home—it's a lifestyle. One that blends luxury, tranquility, and the laid-back charm of Southwest Florida living.
Located within Babcock National, part of one of the fastest-growing resort communities in the country, this brand-new, never-lived-in home offers a fresh start with a Social Membership, keeping your HOA dues low and flexible. Not a golfer? No problem! But if you are, you can still tee off at 36 holes combined at Babcock National and Webb's Reserve, with rounds starting at just $60 year-round.
This is a staycation you'll never want to leave.
Step inside your spacious 2,200 sq/ft Baycreek model, featuring 3 bedrooms, 2 full bathrooms, and an oversized 2+ car garage—plenty of room for your cars, golf cart, bikes, and beach toys! The open-concept great room welcomes you with tasteful upgrades and modern finishes, including:
• Tile flooring on the diagonal throughout the main living areas
• Plush carpeting in the bedrooms
• Stainless steel appliances
• Sleek white quartz countertops
Relax and unwind on your screened lanai, where every sunset paints the sky in stunning shades of gold. Enjoy the peaceful, unobstructed views of the private preserve, with only the sounds of nature—no golfers or golf carts in sight!
And when you're ready for a little action, Babcock National's world-class amenities are just minutes away, including:
• An 18-hole championship golf course
• Resort-style pool with lap lanes & spa
• Tiki bar with food and drinks served poolside
• Pickleball & bocce ball courts
• A state-of-the-art fitness center
• Tennis center
• Clubhouse dining
• And Founder's Square, where you'll find food trucks, live music, farmers markets, and fun events every weekend!
Plus, enjoy peace of mind in this 24-hour guarded, secured community, perfect for a lock-and-leave lifestyle.
Your neighbors are waiting, and the satellite pools are just a short stroll away. This is your chance to live the Babcock Ranch lifestyle, where every day feels like a vacation.
Location
State FL
County Charlotte
Area Babcock Ranch
Rooms
Dining Room Breakfast Bar, Eat-in Kitchen, Formal
Kitchen Island
Interior
Interior Features Fire Sprinkler, Pantry, Smoke Detectors
Heating Central Electric
Flooring Carpet, Tile
Equipment Auto Garage Door, Cooktop - Electric, Dishwasher, Disposal, Dryer, Range, Refrigerator/Freezer, Self Cleaning Oven, Smoke Detector, Washer
Furnishings Unfurnished
Fireplace No
Appliance Electric Cooktop, Dishwasher, Disposal, Dryer, Range, Refrigerator/Freezer, Self Cleaning Oven, Washer
Heat Source Central Electric
Exterior
Exterior Feature Screened Lanai/Porch
Parking Features Attached
Garage Spaces 2.0
Community Features Clubhouse, Park, Dog Park, Fitness Center, Golf, Putting Green, Restaurant, Sidewalks, Street Lights, Tennis Court(s), Gated
Amenities Available Beauty Salon, Bike And Jog Path, Clubhouse, Community Boat Ramp, Park, Spa/Hot Tub, Dog Park, Electric Vehicle Charging, Fitness Center, Full Service Spa, Golf Course, Internet Access, Pickleball, Play Area, Putting Green, Restaurant, Sauna, Sidewalk, Streetlight, Tennis Court(s)
Waterfront Description None
View Y/N Yes
View Preserve
Roof Type Tile
Street Surface Paved
Total Parking Spaces 2
Garage Yes
Private Pool No
Building
Lot Description Zero Lot Line
Story 2
Water Central
Architectural Style Low Rise (1-3)
Level or Stories 2
Structure Type Concrete Block,Stucco
New Construction No
Others
Pets Allowed With Approval
Senior Community No
Tax ID 422620111007
Ownership Single Family
Security Features Smoke Detector(s),Gated Community,Fire Sprinkler System
Virtual Tour https://eyeleen-l-photography.view.property/2293006?idx=1

Find out why customers are choosing LPT Realty to meet their real estate needs







