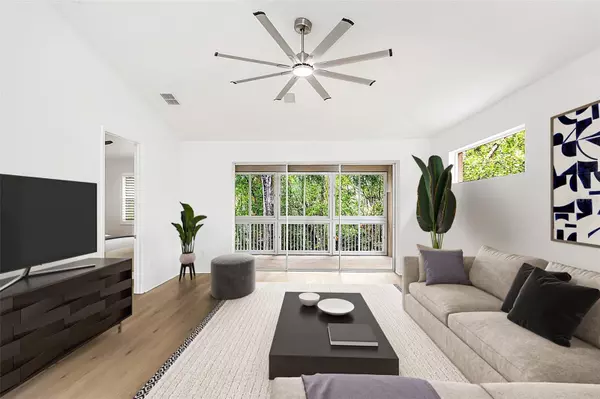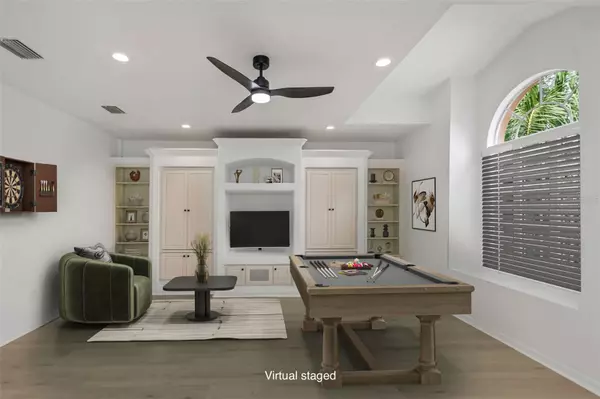
2 Beds
2 Baths
2,295 SqFt
2 Beds
2 Baths
2,295 SqFt
Key Details
Property Type Condo
Sub Type Condominium
Listing Status Active
Purchase Type For Sale
Square Footage 2,295 sqft
Price per Sqft $235
Subdivision Preserve At Lansbrook Condo, The Phase I, Unit 1D
MLS Listing ID TB8323464
Bedrooms 2
Full Baths 2
Condo Fees $640
HOA Y/N No
Originating Board Stellar MLS
Year Built 1987
Annual Tax Amount $7,485
Property Description
The community boasts a rich array of amenities designed to cater to an active lifestyle, including golf courses, tennis courts, and basketball courts. For families and social gatherings, there’s a well-equipped playground and a charming private community park featuring a boat ramp that provides direct access to the serene waters of Lake Tarpon—perfect for weekend adventures.
This impressive 2,295-square-foot condominium is situated at the back corner of the complex, offering an unparalleled level of privacy and quietude. Inside, you'll find an inviting layout that includes two spacious bedrooms and two full bathrooms, designed for both comfort and functionality. A versatile bonus room provides additional space that can easily be transformed into a third bedroom, media room, or home office to suit your needs.
The master suite is a true retreat, featuring a luxurious master bath equipped with a soothing garden tub and a separate walk-in shower. Your convenience is enhanced by dual sinks and ample storage, including a generous walk-in closet complemented by an additional closet for all your belongings. The residence also includes a generous two-car garage with extra storage space, making organization a breeze.
Work from home with ease in the dedicated office space, complete with built-in desk and shelves—ideal for both productivity and comfort.
This home has been thoughtfully updated with modern touches throughout, showcasing fresh paint and stylish flooring that enhance the overall ambiance. The kitchen shines with elegant solid wood cabinets, presenting a perfect blend of style and functionality. Smart home upgrades add an extra layer of convenience, allowing you to control lights and fans with simple voice commands for a truly modern living experience.
The homeowner’s association (HOA) fees provide an outstanding value by covering several key amenities, including access to the community swimming pool, cable, high-speed internet, garbage collection, landscaping, maintenance, and insurance for the exterior of the building.
Just a mile away, you'll find a Publix grocery store and a variety of restaurants conveniently located in the same shopping center, making errands and dining out easy and accessible.
Don't miss this exceptional opportunity to secure a residence that seamlessly combines luxury, comfort, and abundant recreational opportunities. Act now to claim your slice of paradise in the luxurious Lansbrook Community!
Location
State FL
County Pinellas
Community Preserve At Lansbrook Condo, The Phase I, Unit 1D
Rooms
Other Rooms Attic, Bonus Room, Den/Library/Office, Family Room, Florida Room, Formal Dining Room Separate, Formal Living Room Separate, Great Room, Media Room
Interior
Interior Features Built-in Features, Cathedral Ceiling(s), Ceiling Fans(s), Eat-in Kitchen, High Ceilings, Living Room/Dining Room Combo, PrimaryBedroom Upstairs, Smart Home, Solid Surface Counters, Solid Wood Cabinets, Thermostat, Vaulted Ceiling(s), Walk-In Closet(s)
Heating Central, Electric
Cooling Central Air
Flooring Laminate, Tile
Fireplace false
Appliance Dishwasher, Disposal, Dryer, Electric Water Heater, Exhaust Fan, Range, Range Hood, Refrigerator, Washer
Laundry Electric Dryer Hookup, Inside, Laundry Room, Washer Hookup
Exterior
Exterior Feature Balcony, Irrigation System, Lighting, Private Mailbox, Rain Gutters, Sliding Doors
Parking Features Garage Door Opener, Ground Level, Off Street
Garage Spaces 2.0
Pool In Ground, Outside Bath Access
Community Features Buyer Approval Required, Golf, Pool
Utilities Available Cable Available, Cable Connected, Electricity Available, Electricity Connected, Fiber Optics, Fire Hydrant
Amenities Available Maintenance, Pool, Recreation Facilities
Water Access Yes
Water Access Desc Lake
View Park/Greenbelt, Trees/Woods
Roof Type Shingle
Porch Enclosed, Patio
Attached Garage true
Garage true
Private Pool No
Building
Lot Description Corner Lot, In County, Landscaped, Near Golf Course, Near Marina, Private, Street Dead-End, Paved
Story 2
Entry Level Two
Foundation Block
Sewer Public Sewer
Water Public
Architectural Style Florida, Patio Home
Structure Type Block
New Construction false
Schools
Elementary Schools Cypress Woods Elementary-Pn
Middle Schools Tarpon Springs Middle-Pn
High Schools East Lake High-Pn
Others
Pets Allowed Cats OK, Dogs OK, Size Limit
HOA Fee Include Cable TV,Common Area Taxes,Pool,Escrow Reserves Fund,Insurance,Internet,Maintenance Structure,Maintenance Grounds,Maintenance,Pest Control,Private Road,Trash
Senior Community No
Pet Size Medium (36-60 Lbs.)
Ownership Condominium
Monthly Total Fees $640
Acceptable Financing Cash, Conventional, FHA
Membership Fee Required Required
Listing Terms Cash, Conventional, FHA
Num of Pet 2
Special Listing Condition None


Find out why customers are choosing LPT Realty to meet their real estate needs







