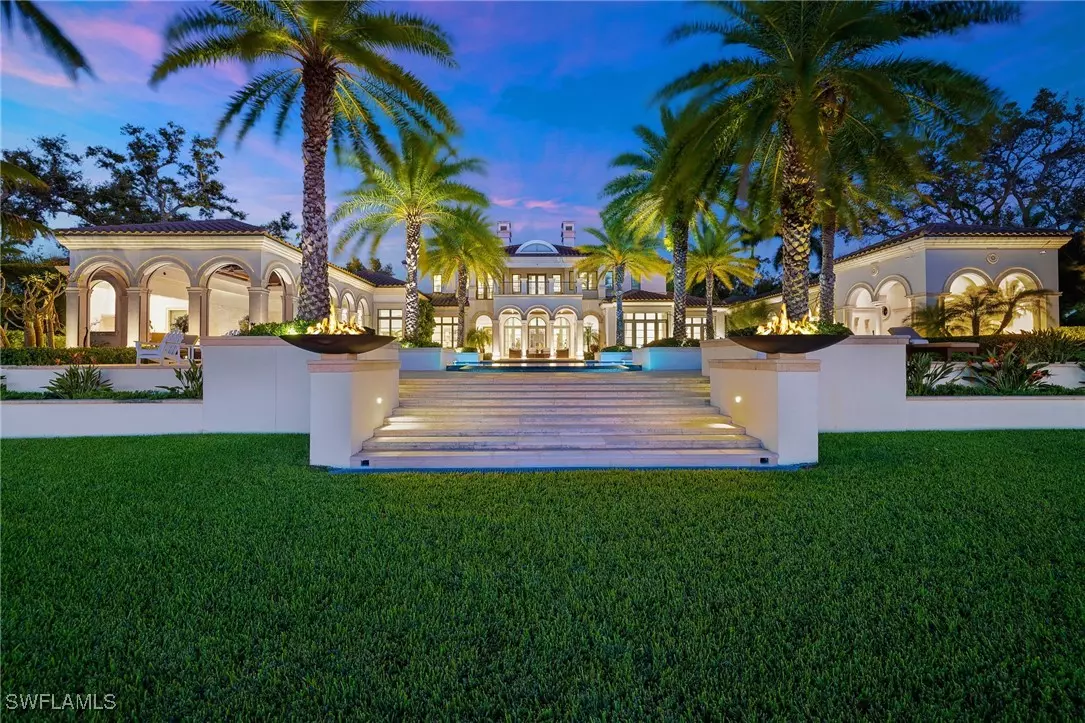6 Beds
8 Baths
13,083 SqFt
6 Beds
8 Baths
13,083 SqFt
Key Details
Property Type Single Family Home
Sub Type Single Family Residence
Listing Status Active
Purchase Type For Sale
Square Footage 13,083 sqft
Price per Sqft $1,222
Subdivision Palm Gardens
MLS Listing ID 224095795
Style Contemporary,Courtyard,Two Story,Split Level,See Remarks
Bedrooms 6
Full Baths 5
Half Baths 3
Construction Status Resale
HOA Y/N No
Year Built 2013
Annual Tax Amount $83,428
Tax Year 2022
Lot Size 2.180 Acres
Acres 2.18
Lot Dimensions Plans
Property Description
Designed to withstand, this architectural gem offers 19,184 sq. ft. of lavish living space, with 153 feet of prime waterfront, direct Gulf access, two docks, and a boat lift for vessels up to 40 feet equipped with a 30,000-pound lift (expandable).
The PRINCIPAL RESIDENCE features 4 opulent bedrooms, 2 private offices, a professional-grade private gym, and both indoor and outdoor cinemas for unparalleled entertainment. Wine enthusiasts will delight in the 2,000-bottle wine cellar, while culinary artists will revel in the incredible Chef's Dream Kitchen: This exquisite culinary haven boasts high-end appliances, elegant marble countertops, and exclusive marble sliding doors designed to conceal appliances, preserving a seamless aesthetic. African walnut accents and custom cabinetry combine function with flawless design, elevating the kitchen to a true work of art.
A Pool Oasis Like No Other: The estate's outdoor retreat features a stunning 75,000-gallon mosaic infinity-edge pool, a 16-person spa, and an expansive lounge area complete with an outdoor kitchen, automatic screens, and hurricane shutters. Enjoy the tranquility of the waterfront while surrounded by botanical gardens filled with exotic fruit trees and rare plants.
The GUEST HOUSE offers 3 additional bedrooms, providing a private sanctuary for guests or staff.
MOTOR COURT: For car enthusiasts, a motor court with 9 garage spaces awaits, with solid granite driveways and luxurious Mexican shell stone details.
Unparalleled Craftsmanship and Features: Constructed by Michelangelo Custom Homes with architectural design by Stofft Cooney of Naples, this estate showcases Italian marble flooring, custom fixtures, and precision millwork. State-of-the-art technology abounds, with a cutting-edge audio, visual, and security system, a Japanese Tensui water filtration system, and a web-based irrigation system powered by two wells.
Additional features include a 1,000-gallon underground LPG tank, an elevator, and an awe-inspiring 754 LED lights for ambiance. The over $2 million designer furniture package is negotiable.
This property exemplifies resilience and meticulous upkeep, standing as a beacon of luxury waterfront living.
This is the MOST REMARKABLE and RESILIENT WATERFRONT MASTERPIECE ABOVE ALL PROPERTIES IN LEE COUNTY!
Location
State FL
County Lee
Community Palm Gardens
Area Fm01 - Fort Myers Area
Rooms
Bedroom Description 6.0
Interior
Interior Features Breakfast Bar, Bidet, Built-in Features, Breakfast Area, Bathtub, Closet Cabinetry, Separate/ Formal Dining Room, Dual Sinks, Entrance Foyer, Eat-in Kitchen, Family/ Dining Room, Fireplace, Jetted Tub, Kitchen Island, Living/ Dining Room, Multiple Shower Heads, Other, Pantry, See Remarks, Separate Shower, Upper Level Primary
Heating Central, Electric, Other, Zoned
Cooling Central Air, Electric, Zoned
Flooring Carpet, Marble
Fireplaces Type Outside
Equipment Generator, Reverse Osmosis System, Satellite Dish
Furnishings Negotiable
Fireplace Yes
Window Features Casement Window(s),Sliding,Impact Glass,Shutters,Window Coverings
Appliance Built-In Oven, Cooktop, Double Oven, Dryer, Dishwasher, Freezer, Disposal, Ice Maker, Microwave, Refrigerator, RefrigeratorWithIce Maker, Separate Ice Machine, Self Cleaning Oven, Walk-In Cooler, Wine Cooler, Water Purifier, Washer, Humidifier
Laundry Inside
Exterior
Exterior Feature Deck, Fire Pit, Fruit Trees, Security/ High Impact Doors, Sprinkler/ Irrigation, Outdoor Grill, Outdoor Kitchen, Outdoor Shower, Other, Storage, Shutters Electric, Water Feature, Gas Grill
Parking Features Attached, Circular Driveway, Driveway, Garage, Paved, Garage Door Opener
Garage Spaces 9.0
Garage Description 9.0
Pool Concrete, Gas Heat, Heated, In Ground, Negative Edge, See Remarks, Outside Bath Access
Community Features Boat Facilities
Utilities Available Cable Available
Amenities Available See Remarks
Waterfront Description River Front, Seawall
View Y/N Yes
Water Access Desc Public,Well
View River
Roof Type Tile
Porch Balcony, Deck, Open, Porch
Garage Yes
Private Pool Yes
Building
Lot Description Irregular Lot, Oversized Lot, Sprinklers Automatic
Faces East
Story 2
Entry Level Two,Multi/Split
Foundation Raised
Sewer Public Sewer
Water Public, Well
Architectural Style Contemporary, Courtyard, Two Story, Split Level, See Remarks
Level or Stories Two, Multi/Split
Additional Building Outbuilding
Structure Type Block,Concrete,Stone,Stucco
Construction Status Resale
Others
Pets Allowed Yes
HOA Fee Include None
Senior Community No
Tax ID 26-44-24-P1-00001.0000
Ownership Single Family
Security Features Burglar Alarm (Monitored),Security Gate,Secured Garage/Parking,Gated Community,Key Card Entry,Security System,Fire Sprinkler System,Smoke Detector(s)
Pets Allowed Yes
Find out why customers are choosing LPT Realty to meet their real estate needs







