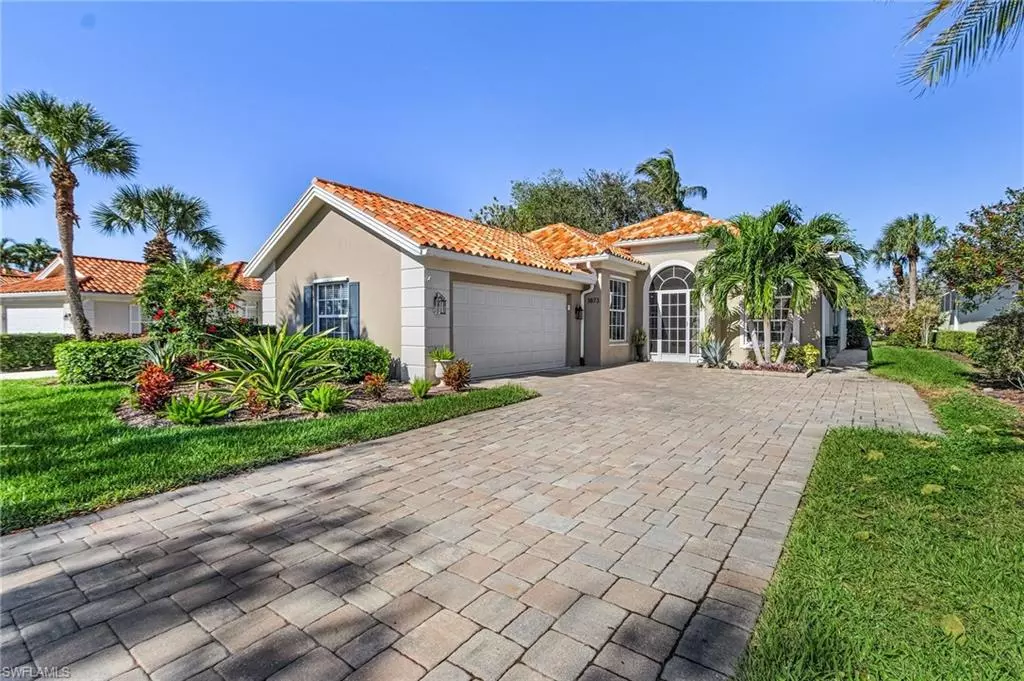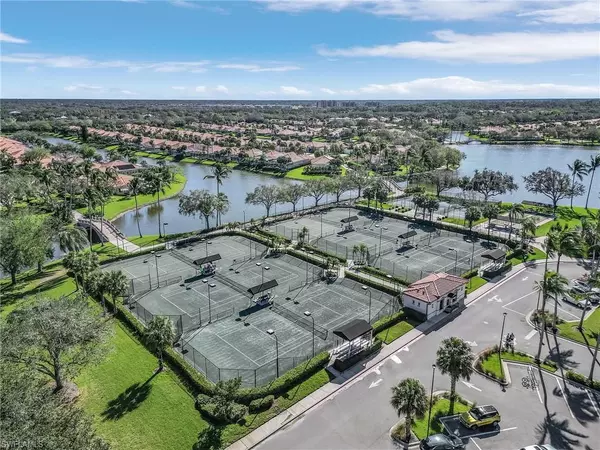
3 Beds
3 Baths
1,983 SqFt
3 Beds
3 Baths
1,983 SqFt
OPEN HOUSE
Sun Nov 24, 1:00pm - 3:00pm
Key Details
Property Type Single Family Home
Sub Type Single Family Residence
Listing Status Active
Purchase Type For Sale
Square Footage 1,983 sqft
Price per Sqft $400
Subdivision Village Walk
MLS Listing ID 224093500
Style Spanish
Bedrooms 3
Full Baths 3
HOA Fees $557/qua
HOA Y/N Yes
Originating Board Florida Gulf Coast
Year Built 1996
Annual Tax Amount $3,712
Tax Year 2024
Lot Size 8,276 Sqft
Acres 0.19
Property Description
Location
State FL
County Collier
Area Na14 -Vanderbilt Rd To Pine Ridge Rd
Rooms
Dining Room Breakfast Room
Kitchen Kitchen Island
Interior
Interior Features Central Vacuum, Great Room, Split Bedrooms, Den - Study, Guest Bath, Built-In Cabinets, Entrance Foyer, Volume Ceiling, Walk-In Closet(s)
Heating Central Electric
Cooling Ceiling Fan(s), Central Electric
Flooring Carpet, Laminate, Tile
Window Features Single Hung,Shutters - Manual,Window Coverings
Appliance Electric Cooktop, Dishwasher, Disposal, Microwave, Range, Refrigerator, Refrigerator/Freezer, Washer
Exterior
Exterior Feature Privacy Wall
Garage Spaces 2.0
Pool In Ground, Equipment Stays, Electric Heat, Screen Enclosure, Self Cleaning
Community Features Beauty Salon, Bocce Court, Clubhouse, Pool, Community Room, Fitness Center, Internet Access, Library, Pickleball, Restaurant, Sidewalks, Street Lights, Tennis Court(s), Gated, Tennis
Utilities Available Cable Available
Waterfront Yes
Waterfront Description Fresh Water,Lake Front
View Y/N No
View Lake, Water
Roof Type Tile
Street Surface Paved
Porch Glass Porch
Garage Yes
Private Pool Yes
Building
Lot Description Regular
Story 1
Sewer Central
Water Central
Architectural Style Spanish
Level or Stories 1 Story/Ranch
Structure Type Concrete
New Construction No
Schools
Elementary Schools Vineyards Elementary
Middle Schools North Naples Middle School
Others
HOA Fee Include Cable TV,Internet,Irrigation Water,Maintenance Grounds,Manager,Rec Facilities,Street Maintenance,Water
Tax ID 80400009304
Ownership Single Family
Security Features Security System,Smoke Detector(s),Smoke Detectors
Acceptable Financing Buyer Finance/Cash, FHA, VA Loan
Listing Terms Buyer Finance/Cash, FHA, VA Loan

Find out why customers are choosing LPT Realty to meet their real estate needs







