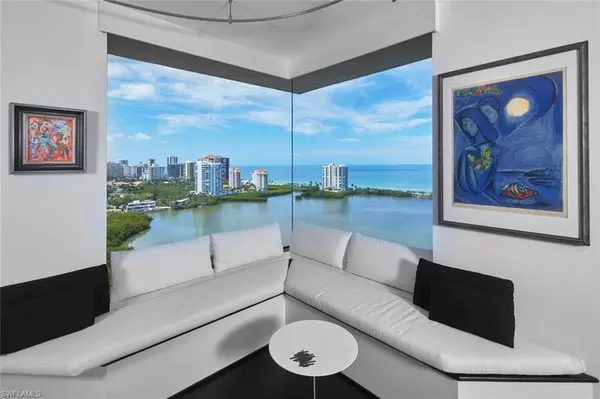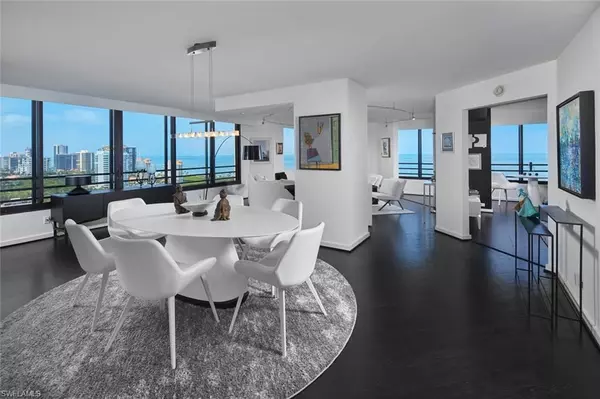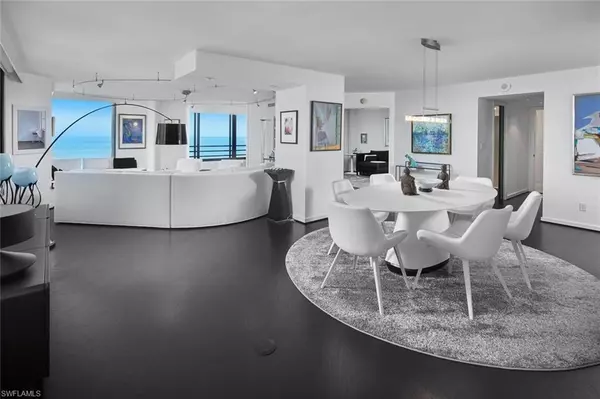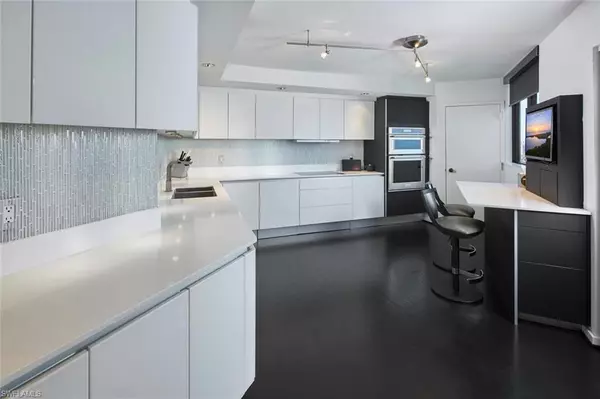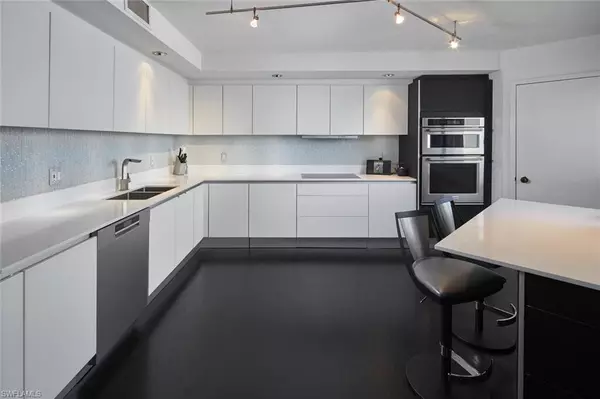
2 Beds
3 Baths
2,454 SqFt
2 Beds
3 Baths
2,454 SqFt
OPEN HOUSE
Thu Nov 21, 4:00pm - 6:00pm
Key Details
Property Type Condo
Sub Type High Rise (8+)
Listing Status Active
Purchase Type For Sale
Square Footage 2,454 sqft
Price per Sqft $957
Subdivision Heron At Pelican Bay
MLS Listing ID 224084359
Style See Remarks
Bedrooms 2
Full Baths 3
Condo Fees $8,285/qua
HOA Y/N Yes
Originating Board Naples
Year Built 1983
Annual Tax Amount $5,086
Tax Year 2023
Property Description
Location
State FL
County Collier
Area Na04 - Pelican Bay Area
Rooms
Dining Room Dining - Living
Kitchen Built-In Desk
Interior
Interior Features Common Elevator, Split Bedrooms, Den - Study, Family Room, Guest Bath, Guest Room, Closet Cabinets, Entrance Foyer, Walk-In Closet(s)
Heating Central Electric
Cooling Ceiling Fan(s), Central Electric
Flooring Carpet, Tile, Wood
Window Features Picture,Sliding,Window Coverings
Appliance Electric Cooktop, Dishwasher, Disposal, Dryer, Microwave, Refrigerator/Icemaker, Self Cleaning Oven, Tankless Water Heater, Wall Oven, Washer
Laundry Inside
Exterior
Exterior Feature Sprinkler Auto, Tennis Court(s)
Garage Spaces 1.0
Community Features Golf Equity, BBQ - Picnic, Beach - Private, Beach Access, Beach Club Available, Bike And Jog Path, Clubhouse, Pool, Community Room, Community Spa/Hot tub, Fitness Center, Extra Storage, Fitness Center Attended, Guest Room, Internet Access, Pickleball, Private Beach Pavilion, Private Membership, Restaurant, Sauna, Sidewalks, Street Lights, Tennis Court(s), Trash Chute, Vehicle Wash Area, Golf Course, Non-Gated, Tennis
Utilities Available Underground Utilities, Cable Available
Waterfront Yes
Waterfront Description Gulf Frontage
View Y/N No
View Gulf and Bay
Roof Type Built-Up or Flat
Street Surface Paved
Garage Yes
Private Pool No
Building
Lot Description Zero Lot Line
Building Description Concrete Block,Wood Frame,Stucco, Elevator
Sewer Central
Water Central
Architectural Style See Remarks
Structure Type Concrete Block,Wood Frame,Stucco
New Construction No
Others
HOA Fee Include Cable TV,Insurance,Internet,Irrigation Water,Maintenance Grounds,Manager,Pest Control Exterior,Rec Facilities,Repairs,Reserve,Security,Sewer,Street Lights,Street Maintenance,Trash
Tax ID 49681480000
Ownership Condo
Security Features Smoke Detector(s)
Acceptable Financing Buyer Finance/Cash
Listing Terms Buyer Finance/Cash

Find out why customers are choosing LPT Realty to meet their real estate needs



