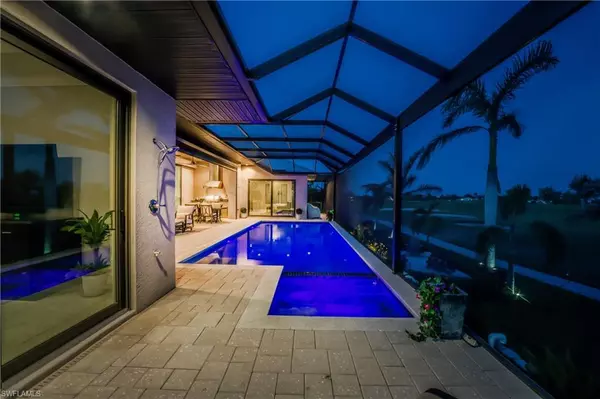
3 Beds
3 Baths
2,709 SqFt
3 Beds
3 Baths
2,709 SqFt
Key Details
Property Type Single Family Home
Sub Type Single Family Residence
Listing Status Active
Purchase Type For Sale
Square Footage 2,709 sqft
Price per Sqft $451
Subdivision Punta Gorda Isles
MLS Listing ID 224092687
Style Contemporary
Bedrooms 3
Full Baths 3
Originating Board Florida Gulf Coast
Year Built 2021
Annual Tax Amount $7,301
Tax Year 2023
Lot Size 0.280 Acres
Acres 0.28
Property Description
Location
State FL
County Charlotte
Area Oa01 - Out Of Area
Direction W MARION AVE, LEFT ON BAL HARBOR, RIGHT ON DEBORAH, LEFT ON CARMICHAEL DR, LEFT ON PADRE ISLAND DR, HOME ON RIGHT
Rooms
Dining Room Dining - Living
Interior
Interior Features Central Vacuum, Great Room, Coffered Ceiling(s)
Heating Central Electric
Cooling Ceiling Fan(s), Central Electric
Flooring Tile
Window Features Impact Resistant,Impact Resistant Windows
Appliance Dishwasher, Disposal, Dryer, Microwave, Range, Refrigerator, Washer
Exterior
Exterior Feature Outdoor Kitchen
Garage Spaces 3.0
Pool In Ground, Concrete
Community Features Golf Public, Golf, Golf Course
Utilities Available Cable Available
Waterfront No
Waterfront Description None
View Y/N Yes
View Golf Course
Roof Type Metal
Porch Screened Lanai/Porch
Garage Yes
Private Pool Yes
Building
Lot Description Regular
Faces W MARION AVE, LEFT ON BAL HARBOR, RIGHT ON DEBORAH, LEFT ON CARMICHAEL DR, LEFT ON PADRE ISLAND DR, HOME ON RIGHT
Sewer Central
Water Central
Architectural Style Contemporary
Structure Type Concrete Block,Stucco
New Construction No
Others
HOA Fee Include None
Tax ID 412223228002
Ownership Single Family
Acceptable Financing None/Other
Listing Terms None/Other

Find out why customers are choosing LPT Realty to meet their real estate needs







