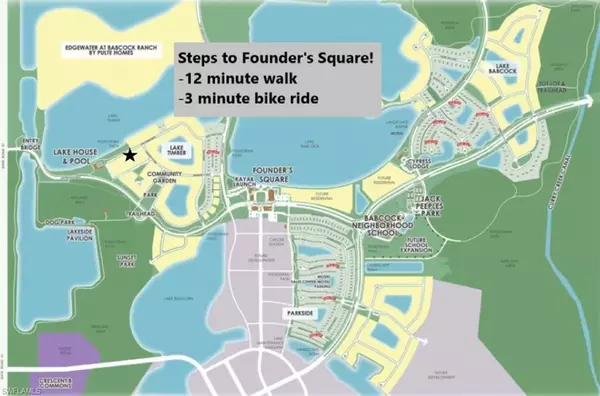
3 Beds
2 Baths
1,980 SqFt
3 Beds
2 Baths
1,980 SqFt
Key Details
Property Type Single Family Home
Sub Type Single Family Residence
Listing Status Active
Purchase Type For Sale
Square Footage 1,980 sqft
Price per Sqft $270
Subdivision Lake Timber
MLS Listing ID 224090463
Bedrooms 3
Full Baths 2
HOA Y/N Yes
Originating Board Bonita Springs
Year Built 2024
Annual Tax Amount $6,434
Tax Year 2023
Lot Size 7,840 Sqft
Acres 0.18
Property Description
Location
State FL
County Charlotte
Area Br01 - Babcock Ranch
Direction Take Exit 143 and head east onto Bayshore Rd for 3.5 miles, then turn left onto SR-31 N. Turn right onto Lake Babcock Dr, and continue straight ahead for .5 mile. Community will be on your left hand side.
Rooms
Primary Bedroom Level Master BR Ground
Master Bedroom Master BR Ground
Dining Room Dining - Living, Eat-in Kitchen
Kitchen Built-In Desk, Kitchen Island, Walk-In Pantry
Interior
Interior Features Great Room, Guest Bath, Guest Room, Loft, Built-In Cabinets, Wired for Data, Entrance Foyer, Pantry, Tray Ceiling(s), Volume Ceiling, Walk-In Closet(s)
Heating Central Electric
Cooling Central Electric
Flooring Carpet, Tile
Window Features Impact Resistant,Sliding,Impact Resistant Windows
Appliance Gas Cooktop, Dishwasher, Dryer, Microwave, Range, Refrigerator, Refrigerator/Freezer, Self Cleaning Oven, Tankless Water Heater, Washer
Laundry Washer/Dryer Hookup, Inside, Sink
Exterior
Exterior Feature Sprinkler Auto
Garage Spaces 2.0
Pool Community Lap Pool
Community Features Basketball, Bike And Jog Path, Bike Storage, Billiards, Bocce Court, Business Center, Cabana, Clubhouse, Park, Pool, Community Room, Dog Park, Fishing, Fitness Center Attended, Internet Access, Pickleball, Playground, Restaurant, Shopping, Sidewalks, Street Lights, Tennis Court(s), Non-Gated
Utilities Available Underground Utilities, Natural Gas Connected, Cable Available, Natural Gas Available
Waterfront No
Waterfront Description None
View Y/N Yes
View Lake, Landscaped Area, Water
Roof Type Shingle
Street Surface Paved
Porch Open Porch/Lanai
Garage Yes
Private Pool No
Building
Lot Description Regular
Faces Take Exit 143 and head east onto Bayshore Rd for 3.5 miles, then turn left onto SR-31 N. Turn right onto Lake Babcock Dr, and continue straight ahead for .5 mile. Community will be on your left hand side.
Story 1
Sewer Central
Water Central
Level or Stories 1 Story/Ranch
Structure Type Concrete Block,Stucco
New Construction Yes
Schools
Elementary Schools Babcock Neighborhood School
Middle Schools Babcock Neighborhood School
High Schools Babcock High School
Others
HOA Fee Include Internet,Master Assn. Fee Included,Security
Tax ID 422630302005
Ownership Single Family
Security Features Smoke Detector(s),Smoke Detectors
Acceptable Financing Buyer Finance/Cash, FHA, VA Loan
Listing Terms Buyer Finance/Cash, FHA, VA Loan

Find out why customers are choosing LPT Realty to meet their real estate needs







