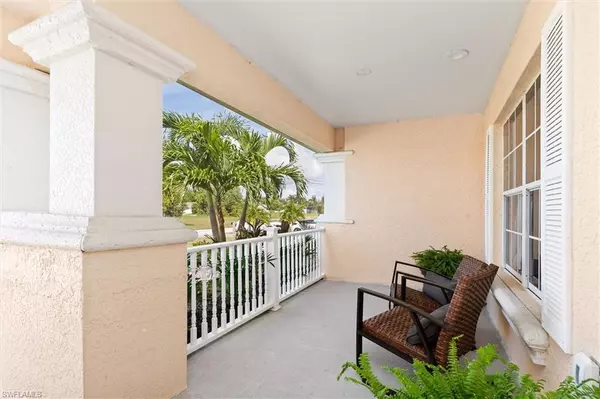3 Beds
2 Baths
1,976 SqFt
3 Beds
2 Baths
1,976 SqFt
OPEN HOUSE
Sat Jan 25, 12:00pm - 2:00pm
Key Details
Property Type Single Family Home
Sub Type Ranch,Single Family Residence
Listing Status Active
Purchase Type For Sale
Square Footage 1,976 sqft
Price per Sqft $245
Subdivision Cape Coral
MLS Listing ID 224075536
Bedrooms 3
Full Baths 2
HOA Y/N No
Originating Board Florida Gulf Coast
Year Built 2006
Annual Tax Amount $2,269
Tax Year 2023
Lot Size 10,628 Sqft
Acres 0.244
Property Description
Step inside to discover a stunning open floor plan, highlighted by plank tile flooring throughout the main areas and vinyl flooring in the bedrooms. The spacious kitchen features stainless steel appliances, a tiled backsplash, and a convenient pantry.
The generous primary bedroom is a serene retreat, complete with a walk-in closet and sliders that open to the screened lanai. The en-suite bathroom boasts dual sinks, a large soaking tub, and a walk-in shower.
Enjoy peace of mind with hurricane impact windows and doors, security system with cameras, new water heater, new water softener system, plus the added convenience of being wired for both a whole house generator and an electric vehicle. The home is NOT LOCATED IN A FLOOD ZONE and comes equipped with smart home technology.
With rear facing Southern Exposure, step outside to your private oasis, where you'll find a sparkling saltwater pool and spacious covered lanai area for outdoor dining & entertainment. Additional updates include a NEW ROOF, a water softener, fresh interior paint, and a newly coated lanai, extended driveway, and whole-house gutters.
Located close to locally owned restaurants, shopping, and live entertainment, this home offers both luxury and convenience. Schedule your private viewing today and experience the best of Cape Coral living!
Location
State FL
County Lee
Area Cape Coral
Zoning R1-W
Rooms
Bedroom Description First Floor Bedroom,Master BR Ground,Split Bedrooms
Dining Room Breakfast Bar, Eat-in Kitchen
Interior
Interior Features Bar, Cathedral Ceiling(s), Foyer, Laundry Tub, Pantry, Pull Down Stairs, Vaulted Ceiling(s), Walk-In Closet(s), Window Coverings
Heating Central Electric
Flooring Tile, Vinyl
Equipment Auto Garage Door, Dishwasher, Dryer, Microwave, Range, Refrigerator, Washer, Water Treatment Owned
Furnishings Unfurnished
Fireplace No
Window Features Window Coverings
Appliance Dishwasher, Dryer, Microwave, Range, Refrigerator, Washer, Water Treatment Owned
Heat Source Central Electric
Exterior
Exterior Feature Screened Lanai/Porch
Parking Features Attached
Garage Spaces 2.0
Fence Fenced
Pool Below Ground, Salt Water
Amenities Available None
Waterfront Description Canal Front,Fresh Water,Seawall
View Y/N Yes
View Canal, Water
Roof Type Shingle
Street Surface Paved
Total Parking Spaces 2
Garage Yes
Private Pool Yes
Building
Lot Description Regular
Story 1
Water Central, Softener
Architectural Style Ranch, Single Family
Level or Stories 1
Structure Type Concrete Block,Stucco
New Construction No
Others
Pets Allowed Yes
Senior Community No
Tax ID 34-44-23-C4-03229.0870
Ownership Single Family

Find out why customers are choosing LPT Realty to meet their real estate needs







