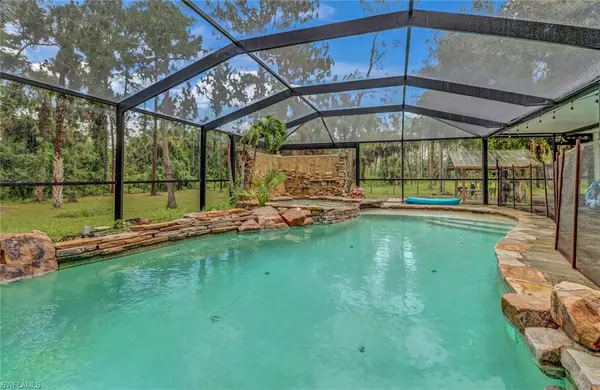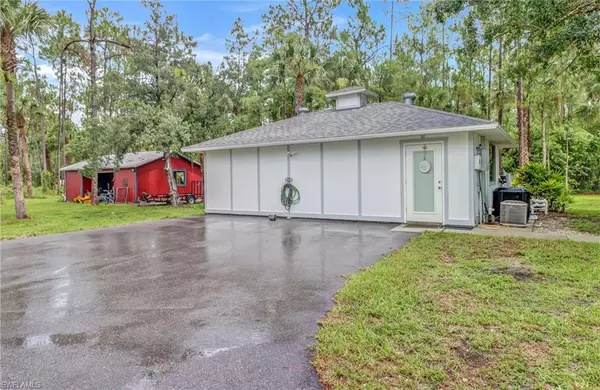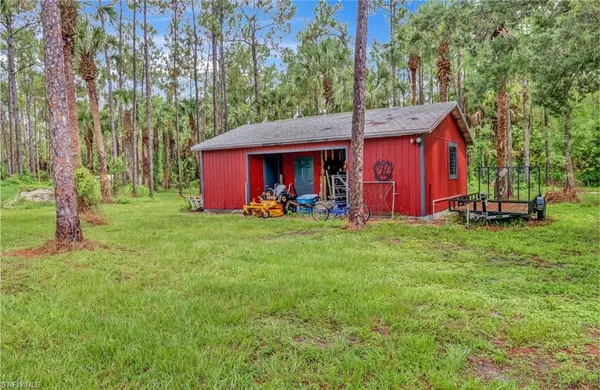3 Beds
2 Baths
1,700 SqFt
3 Beds
2 Baths
1,700 SqFt
Key Details
Property Type Single Family Home
Sub Type Single Family Residence
Listing Status Active
Purchase Type For Sale
Square Footage 1,700 sqft
Price per Sqft $423
Subdivision Golden Gate Estates
MLS Listing ID 224052408
Bedrooms 3
Full Baths 2
Originating Board Naples
Year Built 1992
Annual Tax Amount $2,398
Tax Year 2020
Lot Size 5.150 Acres
Acres 5.15
Property Description
Location
State FL
County Collier
Area Na45 - Gge 13, 48, 51, 79-93
Rooms
Primary Bedroom Level Master BR Ground
Master Bedroom Master BR Ground
Dining Room Eat-in Kitchen
Interior
Interior Features Split Bedrooms, Kitchen, Living Room, Family Room, Florida Room, Guest Bath, Guest Room, Wired for Data, Volume Ceiling
Heating Central Electric
Cooling Central Electric
Flooring Laminate, Tile
Window Features Single Hung
Appliance Dishwasher, Disposal, Dryer, Microwave, Range, Refrigerator, Washer
Laundry Inside
Exterior
Exterior Feature Sprinkler Manual, Water Display
Fence Fenced
Pool In Ground, Electric Heat
Community Features Boat Storage, Guest Room, Internet Access, Stable(s), No Subdivision, Non-Gated
Utilities Available Cable Available
Waterfront Description None
View Y/N Yes
View Trees/Woods
Roof Type Shingle
Street Surface Paved
Porch Patio
Garage No
Private Pool Yes
Building
Lot Description Horses Ok, Oversize
Story 1
Sewer Septic Tank
Water Well
Level or Stories 1 Story/Ranch
Structure Type Wood Frame,Aluminum Siding
New Construction No
Schools
Elementary Schools Sabal Palm Elementary School
Middle Schools Cypress Palm Middle School
High Schools Palmetto Ridge High School
Others
HOA Fee Include None
Tax ID 41105680009
Ownership Single Family
Acceptable Financing Buyer Pays Title
Listing Terms Buyer Pays Title
Find out why customers are choosing LPT Realty to meet their real estate needs







